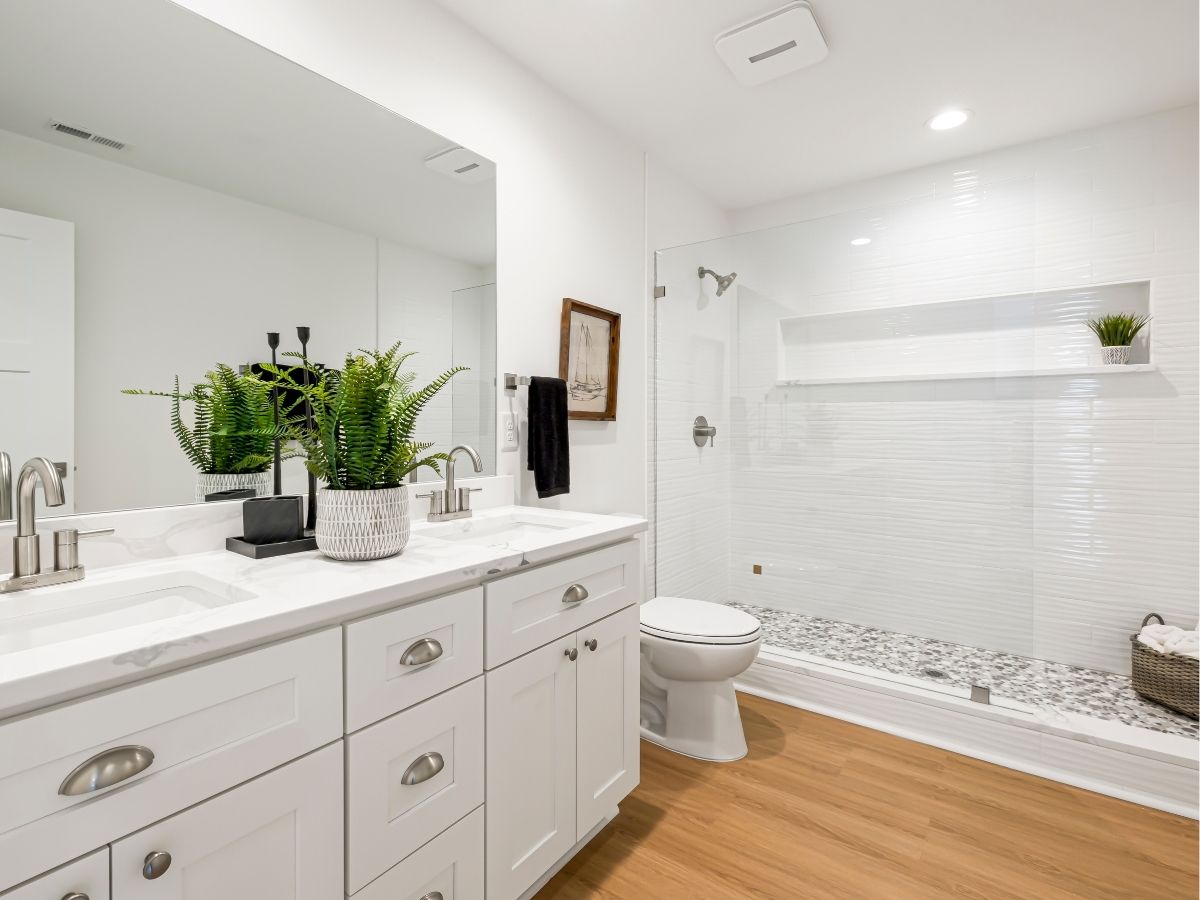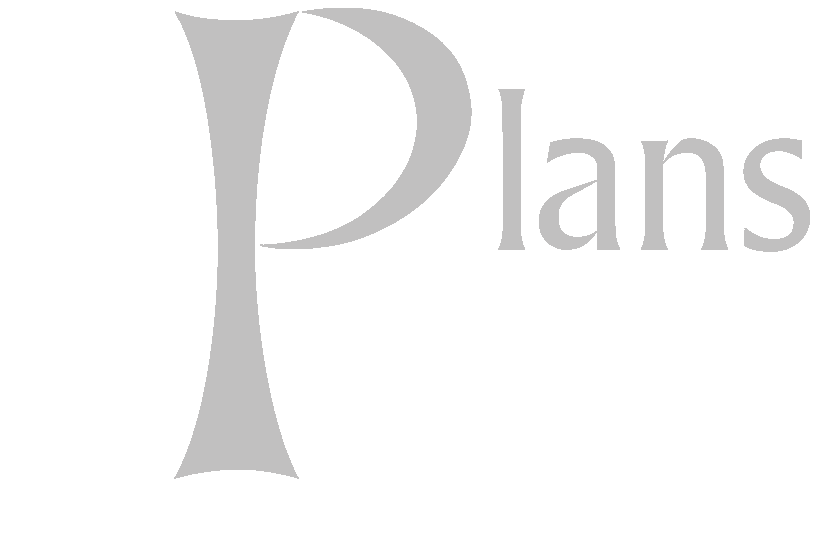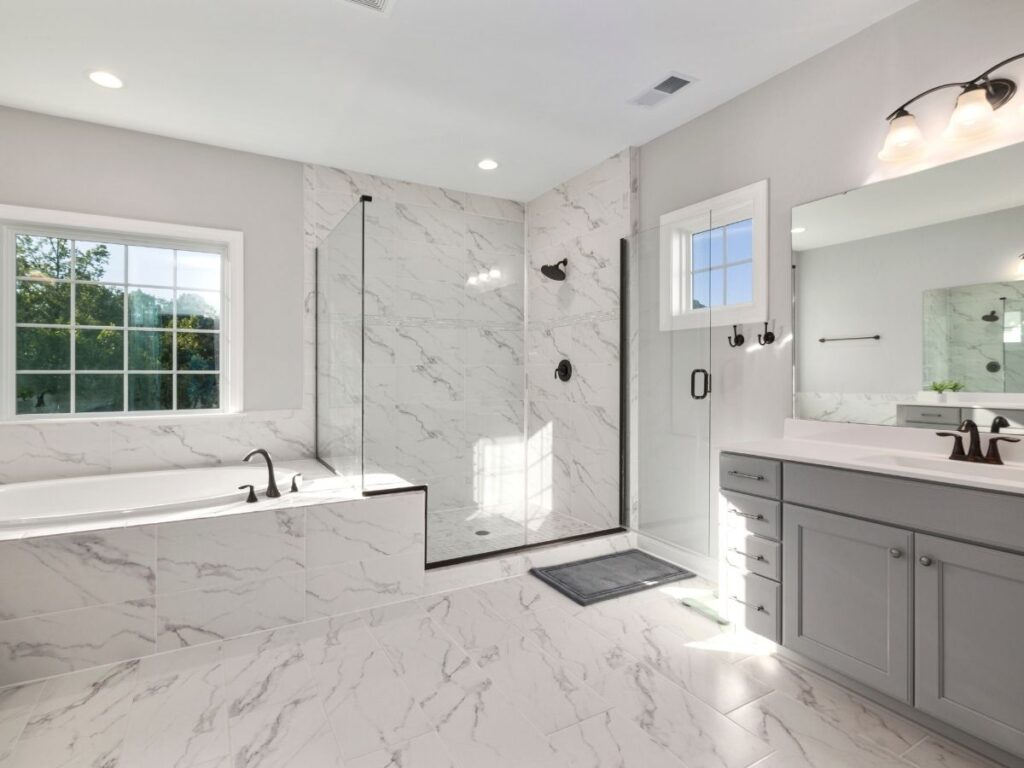Create a bathroom plan is a crucial step in the success of your renovation project. This room, although often compact, plays a fundamental role in your daily comfort. A good plan is not limited to positioning the sanitary elements; It takes into account traffic, ergonomics, lighting, storage, and even the choice of materials.
Renovating a bathroom can quickly become a headache without careful planning: between budget constraints, technical requirements (such as plumbing and ventilation) and numerous design trends, it’s easy to make costly mistakes.
That’s why a bathroom plan Well thought out allows you to not only optimize every square meter, but also to make informed choices that align with your lifestyle. This guide guides you through 8 key decisions to design a space that is functional, aesthetic and durable, perfectly adapted to your needs and the reality of the Quebec market.
Table of Contents
Define your needs
Your bathroom should meet your family’s specific needs and lifestyle. Ask yourself the right questions:
- How many people will use this bathroom on a daily basis?
- Do you need a bathtub for the kids, or is a shower enough?
- Do you need to make this space accessible to the elderly or people with reduced mobility?
Pro Tip: Make a list of your priorities. For example, a bathroom cabinet with plenty of storage can be essential for large families, while a designer mirror with built-in lighting might appeal to those who prioritize aesthetics.
Optimize layout and space
The bathroom plan greatly influences its effectiveness. Consider the size and shape of the room to maximize its potential.
Best practices:
- Do you live in Quebec? Make sure your installations comply with the Quebec Construction Code for plumbing.
- Place the strategic elements. Install the toilet away from the line of sight from the door for privacy.
- Free movement : Leave enough space to move around unhindered, especially if your bathroom is small.
- Use smart storage: Bathroom furniture with multiple drawers, shelves, and storage spaces is great for keeping the room organized and avoiding clutter.
- Choose multifunctional furniture: For example, a mirror with built-in storage or a stool that doubles as a laundry basket. These tips will help you save space while still having all the necessary features.
3D planning software can be helpful in visualizing your space before committing to expensive work.
Select your equipment carefully
Equipment such as the sink, bathtub, showers and toilets play a central role in the transformation of your bathroom. They must be both functional and aesthetically pleasing.
Our recommendations
- Sinks: Vanico Maronyx’s vanities are perfect for combining style and durability.
- Faucets and showers: The Riobel brand offers modern designs with optimal efficiency.
- Bathtubs: If you’re looking for an at-home spa experience, explore Bain Ultra bathtubs with their therapeutic technology.
- Toilet: Toto brand toilets offer state-of-the-art technology for a hygienic and comfortable experience.
- These recommendations are just a few examples of many other well-known brands in the bathroom industry. It’s important to do thorough research and choose the products that meet your needs and budget to create a functional and stylish bathroom.
- In addition to the choice of products, it is also essential to plan the spatial layout of your bathroom with attention to
Astuteness: Opt for water-efficient equipment to reduce your bills while being environmentally friendly.
Choose materials carefully
The materials you select should not only look good, but also be able to withstand moisture and daily wear and tear. That’s why exterior siding is often the first thing people notice when they see your home. They can not only improve the aesthetic appearance, but also protect your home from natural elements such as rain, wind, and sun. It will be best to select durable materials such as brick, wood, vinyl, and stone to meet your needs for style and functionality.
Floors are another important element to consider when building or renovating a home. They should be comfortable underfoot, easy to clean, and resistant to daily wear and tear.
- Tiling: For walls and floors.
- Counters: Natural stone (such as quartz) is fashionable for its durability and aesthetic appearance.
- Ironmongery: Brass or chrome finishes add a chic and timeless touch.
Counsel: Create harmony between materials for a cohesive and calming visual effect.
Rely on good lighting
In your bathroom plan, well-thought-out lighting will make all the difference. It functionally enhances the room while influencing its ambience.
Types of lighting
- Natural: Maximize daylight with windows or skylights.
- Ambient: A soft light, diffused by ceiling lights or chandeliers, creates a warm atmosphere.
- Task: A targeted light above the mirror or sink helps with precision activities such as make-up or shaving.
- Decorative: Add designer lighting for a touch of elegance.
Create clever storage
To avoid chaos, a well-organized bathroom is essential.
Storage ideas
- Install wall-mounted vanities to free up floor space.
- Add recessed niches in the shower or walls for extra storage.
- Use decorative baskets or boxes to store your small items.
A functional and stylish bathroom cabinet can serve as both a decoration and a storage solution.
Develop a realistic budget
A well-defined budget from the start will allow you to keep your project on track and avoid unpleasant surprises.
Financial tips for your bathroom plan
- Allocate about 10-15% of your home’s value for a master bathroom.
- Compare quotes from multiple contractors before making your choice.
- Set aside a contingency fund (10-15%) to manage the unexpected.
By following these steps, you can ensure optimal cost management without compromising quality.
Create the bathroom of your dreams
In conclusion, a well-designed bathroom plan is based on thoughtful decisions at every step. From the layout to the finishes, every detail counts to transform this essential space into a true haven of peace.
Take some time to explore your options, then get started! Of course, if you need a hand to design that perfect bathroom, our designers are here to help.
🌟 Plan your dream bathroom today with our team of experts. 🌟

Other articles you may be interested in!
Renovation plans: 7 essential steps to a successful project
How Much Does a Home Plan Cost? The Ultimate Guide to Stress-Free Project Success
Custom house or standard plan: 2 inspiring options
Frequently asked questions
Why is it important to make a bathroom plan before renovating?
A good bathroom plan helps to optimize space, avoid costly mistakes, and effectively coordinate design, materials, and budget.
What are the minimum dimensions for a functional bathroom?
A functional bathroom usually requires a space of 5 to 7 m², but a good plan will make the most of it, even below.
What elements should be included in a bathroom plan?
The plan should include the layout of equipment (shower, sink, toilet), plumbing points, lighting, storage and ventilation. It is also important to consider the location of electrical outlets and water inlets.
Do you need a designer or technologist for the plan?
It is not mandatory, but calling on a professional ensures an optimal, safe and compliant layout.
Can you modify the plumbing in a bathroom project?
Yes, but this often involves additional costs. A good bathroom plan helps determine whether or not these changes are necessary.
How do you fit a bathroom into a small space?
With a well-thought-out plan, it is possible to include multifunctional elements, vertical storage and compact sizes to maximize space.



