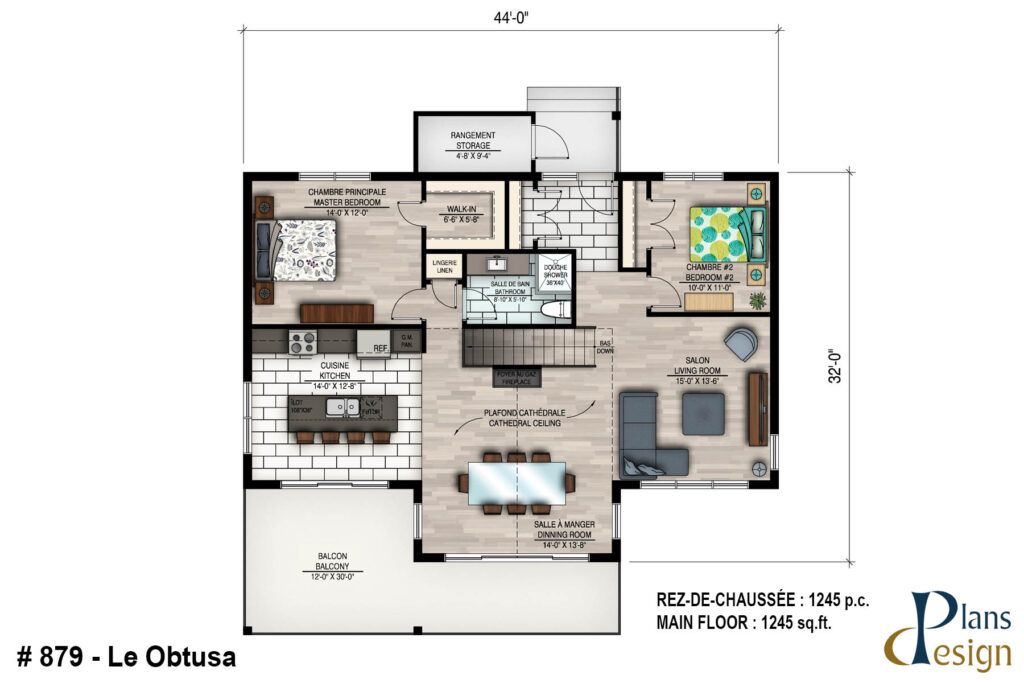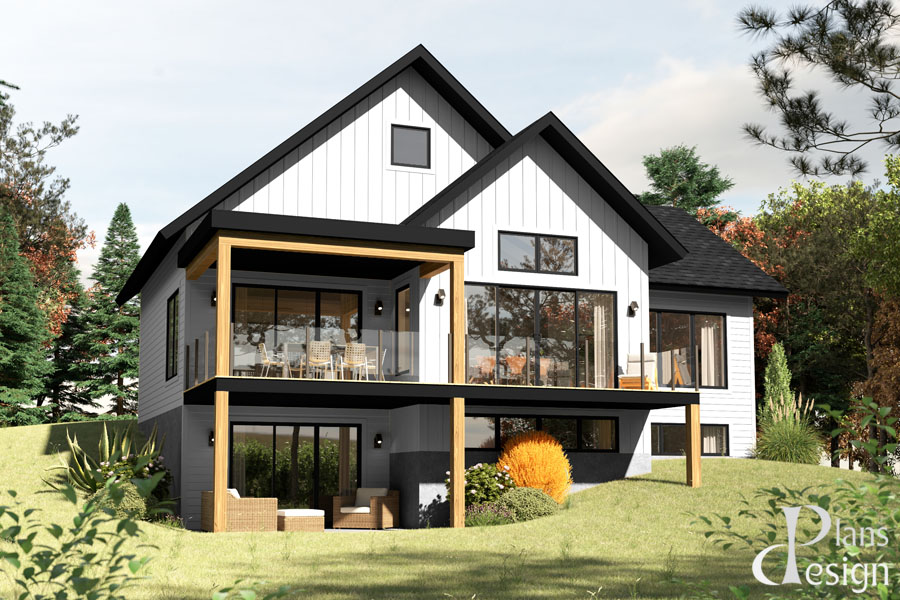Today’s families are looking for more than just a roof over their heads. They want a space that encourages interaction, adapts to their changing needs, and integrates modern technology while respecting the environment. This is exactly what the Obtusa model offers—an architectural approach that is transforming how we design the family home.
This revolutionary design meets the expectations of dual-income households that value efficiency, environmentally conscious families, and users of smart technology. The Obtusa model doesn’t just follow current trends; it anticipates them by creating truly functional spaces for modern living.
Let’s explore together why this model is so appealing to contemporary families.
Table of Contents
Key features of the Obtusa model
Open-concept living spaces
One of the distinctive signatures of the Obtusa model lies in its open-concept living spaces. This architectural approach breaks down traditional barriers between the kitchen, living room, and dining room, creating a fluid environment where families can interact naturally.
This configuration offers concrete advantages for modern family life. Parents can prepare meals while supervising children’s homework or chatting with their spouse. Evenings with friends become more convivial when the host can participate in conversations without being isolated in the kitchen.
Natural light also circulates more freely in these open spaces, reducing the need for artificial lighting during the day and creating a warmer ambiance.
Adaptability and customization
The Obtusa model stands out for its exceptional flexibility. Unlike rigid traditional plans, this approach allows spaces to adapt according to evolving family needs.
A child’s bedroom can easily transform into a home office when children leave the family nest. Modular partitions allow for the temporary creation of private spaces for teleworking or studying. This adaptability ensures your home remains functional at every stage of your life.
Customization options also extend to finishes, layouts, and integrated storage, allowing each family to create an environment that reflects their unique lifestyle.
Integrated connected technologies
The Obtusa model anticipates the technological needs of modern families by integrating, from the design phase, the necessary infrastructure for smart homes. Pre-installed wiring facilitates the installation of home automation systems, security cameras, and smart thermostats.
This technical preparation eliminates the costly renovations usually required to modernize a traditional home. Families can thus immediately enjoy the benefits of home automation: remote control of lighting, automatic optimization of heating, and secure property monitoring.
Sustainable and energy-efficient features
Environmental commitment is a fundamental pillar of the Obtusa model. The design prioritizes optimal orientation to maximize passive solar gains, thereby reducing heating costs.
Selected materials promote energy efficiency without compromising comfort. Reinforced insulation, high-performance windows, and efficient ventilation systems help maintain a stable temperature while minimizing energy consumption.
These sustainable features translate into substantial savings on energy bills and a reduced environmental footprint.
Concrete benefits for modern families
Strengthening family bonds
The Obtusa model’s open layout naturally encourages family interaction. Cooking becomes an opportunity for conversation, homework turns into supervised activities, and family nights become more spontaneous.
This physical closeness strengthens emotional bonds without eliminating the possibility of private moments, thanks to the flexible spaces.
Flexibility for evolving needs
Families go through different phases: the arrival of children, adolescence, children leaving home, and aging. The Obtusa model adapts to these transitions with its modular design.
A space can serve as a playroom for young children, then a study room for teenagers, before becoming a primary suite or a home office.
Space optimization
Every square meter is designed to maximize functionality. Integrated storage spaces eliminate visual clutter, while multifunctional areas increase usable space without enlarging the house’s footprint.
This spatial efficiency is particularly valuable in the current real estate market, where every square meter represents a significant investment.
Long-term investment
The Obtusa model is a wise financial choice. Its features, sought after by modern buyers, help maintain its resale value. Energy efficiency reduces operating costs, while adaptability avoids major renovations.
This approach turns your house into a durable asset that evolves with your needs rather than becoming obsolete.
Plans Design: Your partner in bringing your projects to life
Plans Design supports Quebec families in achieving their architectural dreams through a complete range of professional services.
Custom design services
The Plans Design team masters the art of transforming your ideas into detailed plans. Whether you want to adapt the Obtusa model to your specific lot or create a completely custom design, their experienced architects guide you every step of the way.
Custom home plans take into account your lifestyle, budget, and lot constraints to create a home perfectly suited to your needs.
Renovation expertise
If your current home no longer meets your expectations, Plans Design offers renovation plans that integrate the principles of the Obtusa model into your existing space.
This approach allows you to modernize your home without moving, by optimizing the current layout and adding the features you’re missing.
Comprehensive solutions
Plans Design also offers garage plans to complement your property, as well as consulting services for plan optimization to maximize the efficiency of your project.
Their global approach ensures architectural consistency between all elements of your property.
Online plan sales
For independent families, Plans Design offers a selection of pre-designed plans available online, including variations of the Obtusa model adapted to different budgets and lot sizes.
Turn your vision into reality
The Obtusa model represents the natural evolution of the modern family home. It reconciles the needs for intimacy and conviviality, efficiency and comfort, modernity and durability.
This architectural approach doesn’t just follow trends; it anticipates them by creating spaces that adapt to your life rather than forcing you to adapt to your home.
If you’re ready to discover how the Obtusa model can transform your daily family life, explore the available plans at Plans Design now. Their experts will help you create a home that grows with your family.

Other articles you might be interested in!
Multigenerational house plan: Redesign your living space
Open kitchen plan: Trends and tips
Custom home or standard plan: 2 inspiring options
Is the Obtusa model suitable for small families?
Absolutely. Its modular design works just as well for couples as it does for larger families. The spaces can be configured to meet your current needs and adapt as your family grows.
Are there additional costs for the integrated technologies?
The basic infrastructure is included in the design. You can then gradually add smart devices based on your budget and priorities.
Is the Obtusa model suitable for the Quebec climate?
Yes, the design specifically addresses Quebec‘s climate challenges with enhanced insulation, optimized orientation, and efficient heating systems.
Can the exterior design be customized?
Definitely. The Obtusa model offers architectural flexibility, allowing you to tailor the exterior look to your preferences and local building regulations.
How long does it take to receive the plans?
Timelines vary depending on the complexity of the project. Plans Design provides a detailed schedule during the initial consultation.



