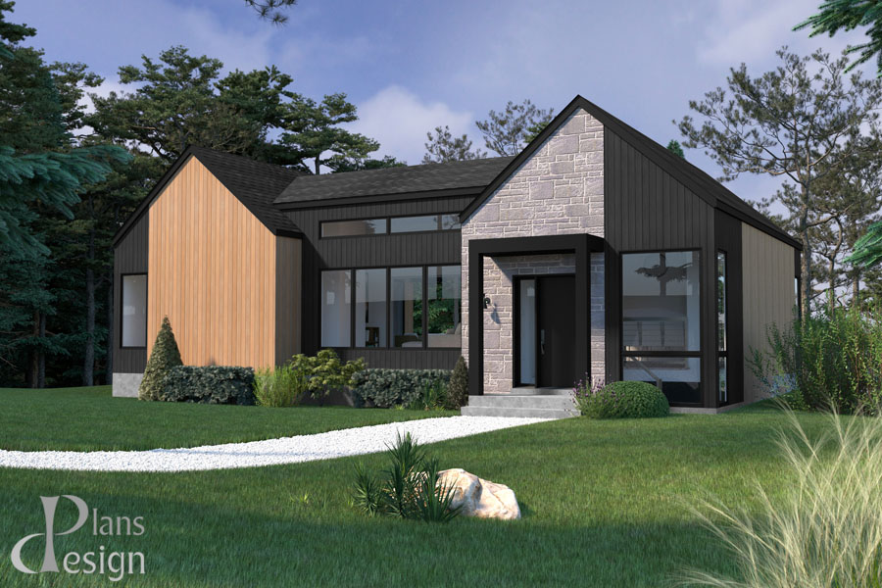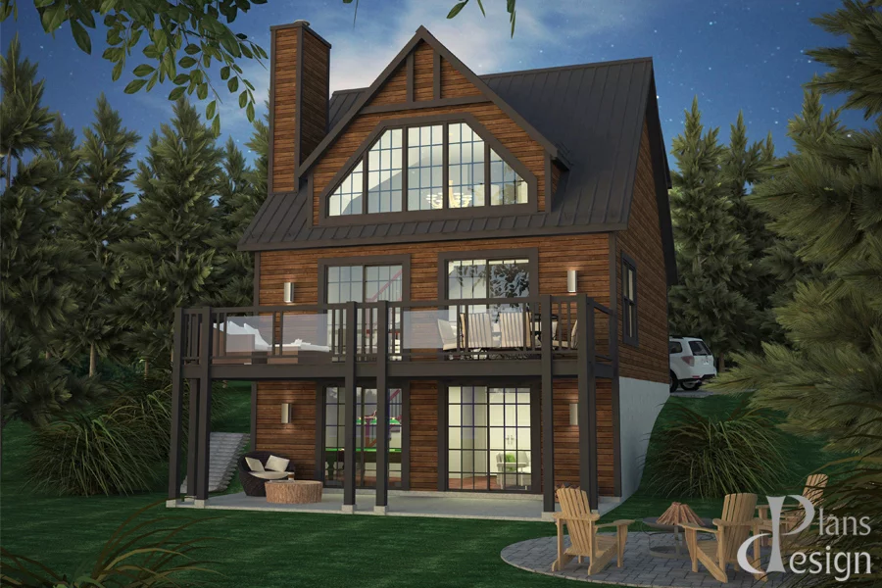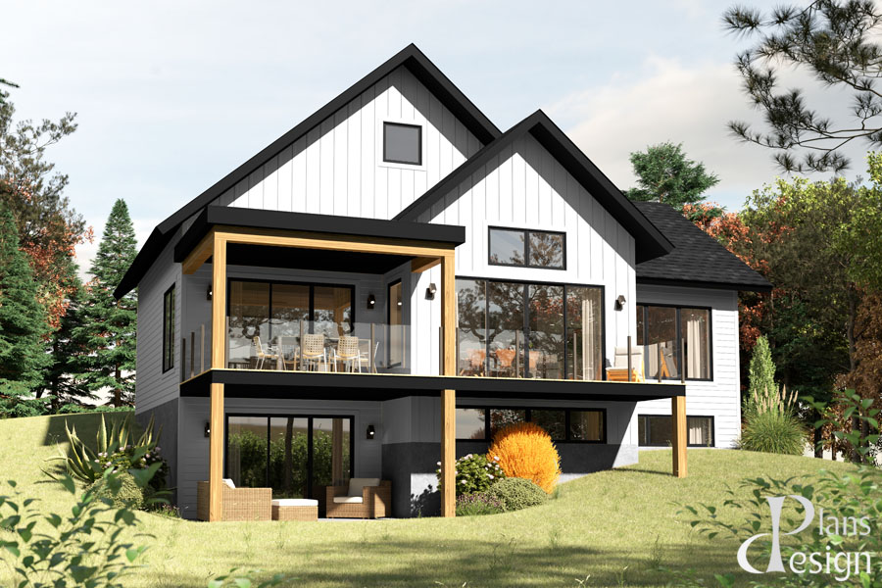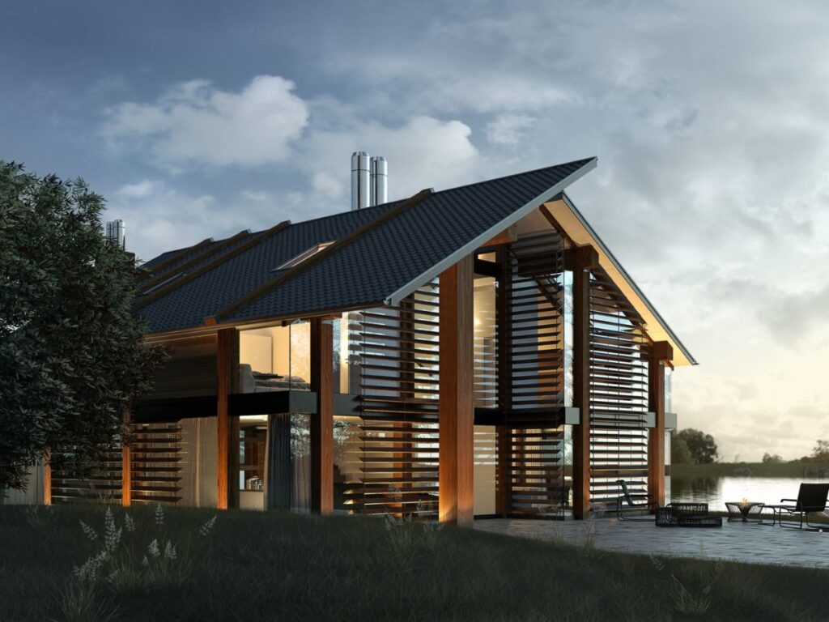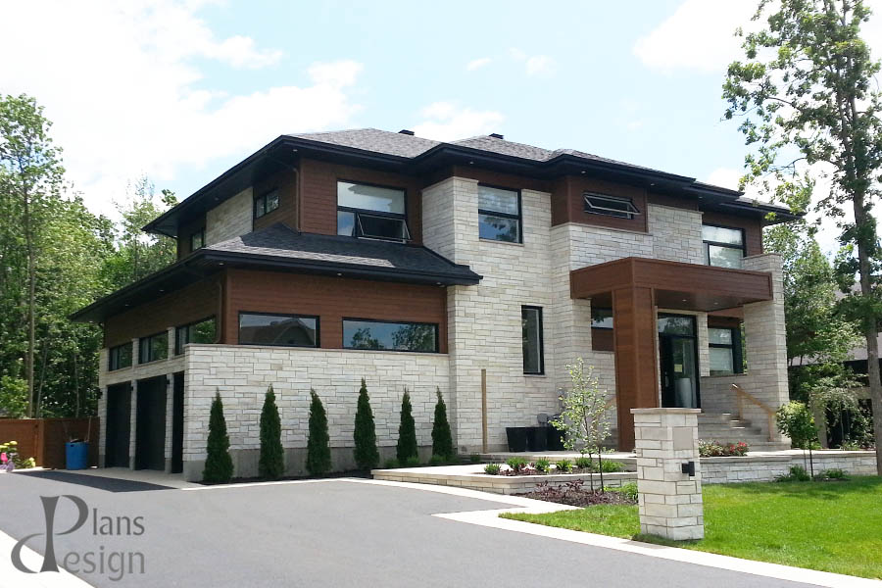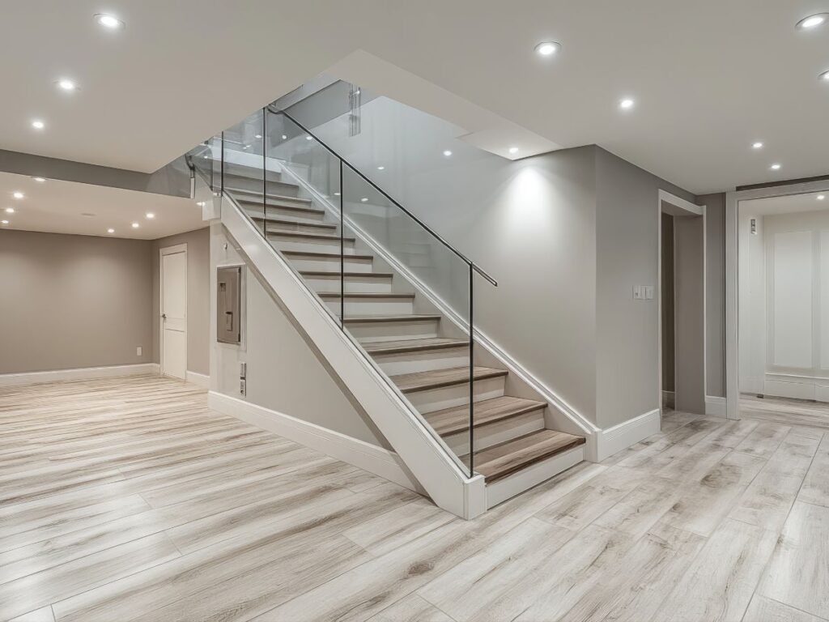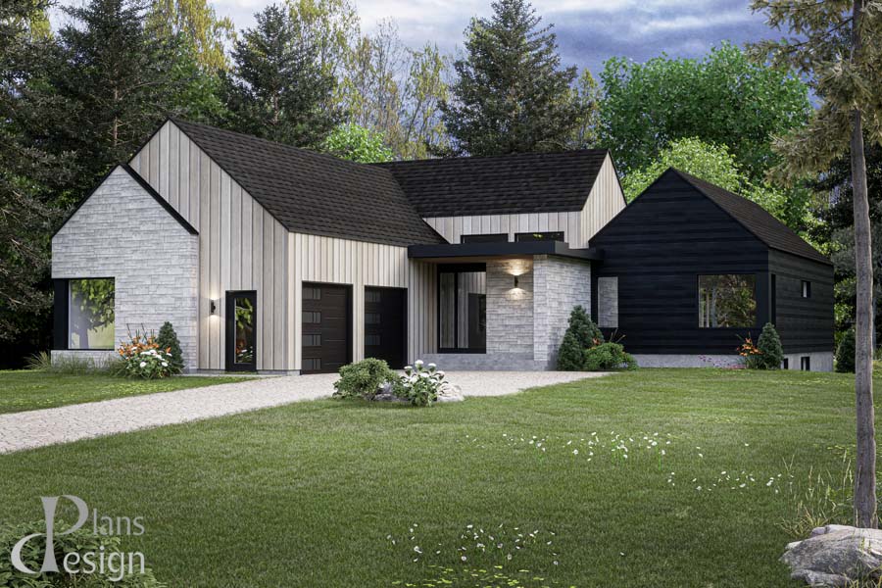The demand for affordable and well-located lots is driving more and more people to consider smaller lots. Faced with this reality, how can we build a house that is functional, comfortable and aesthetic on a limited area? The idea of living in a smaller, but cleverly designed space appeals to many people, from first-time buyers […]
Modern families are evolving, and with them comes the need for a living space that adapts to their many facets. Whether it’s to accommodate a growing family, set up a permanent home office, or simply to enjoy increased comfort, the 5 bedroom house plan has become an increasingly sought-after solution. It offers the flexibility and […]
Today’s families are looking for more than just a roof over their heads. They want a space that encourages interaction, adapts to their changing needs, and integrates modern technology while respecting the environment. This is exactly what the Obtusa model offers—an architectural approach that is transforming how we design the family home. This revolutionary design […]
Building a bioclimatic house is much more than just an architectural choice. This revolutionary approach transforms the way we design our homes, creating the perfect balance between modern comfort and respect for the environment. In Quebec, where climate variations require sustainable architectural solutions This approach is particularly innovative and is rapidly gaining popularity. Bioclimatic architecture […]
The smart home is no longer a futuristic concept reserved for science fiction movies. In Quebec, more and more homeowners are discovering the concrete benefits of home automation to improve their daily quality of life. Whether you’re planning a new build or want to upgrade your current home, incorporating connected technology can transform your home […]
Canadian families are rediscovering the benefits of intergenerational housing. Faced with rising real estate costs and an aging population, more and more households are opting for multigenerational houses that allow several generations to coexist harmoniously under one roof. This trend goes far beyond a simple economic solution. It responds to a deep need for family […]
A kitchen closed off by walls is now a thing of the past. Today, homeowners favor open spaces that naturally connect the kitchen to the living and dining room. This architectural transformation reflects our social evolution: we want to cook while participating in family life, receive our guests without isolating ourselves, and maximize the feeling […]
The basement is often one of the most underutilized spaces in a home. Yet, with a well-designed basement plan, this surface area can turn into a major asset for your property. Whether you’re planning to set up an entertainment space, a master suite, or a home office, careful planning of your basement layout is key […]
A double garage is much more than just a shelter for your vehicles. It’s a strategic investment that can transform your property, increase its value, and improve your quality of daily life. Whether you want to protect two vehicles from the elements, create extra storage space, or even set up a workshop, choosing the right […]
Creating a functional and aesthetically pleasing outdoor space completely transforms your quality of life at home. A well-designed outdoor patio plan quickly becomes the heart of your family activities and relaxing moments. Whether you want to expand your living space or simply create a peaceful retreat in your backyard, a thoughtfully landscaped deck offers endless […]
- 1
- 2


