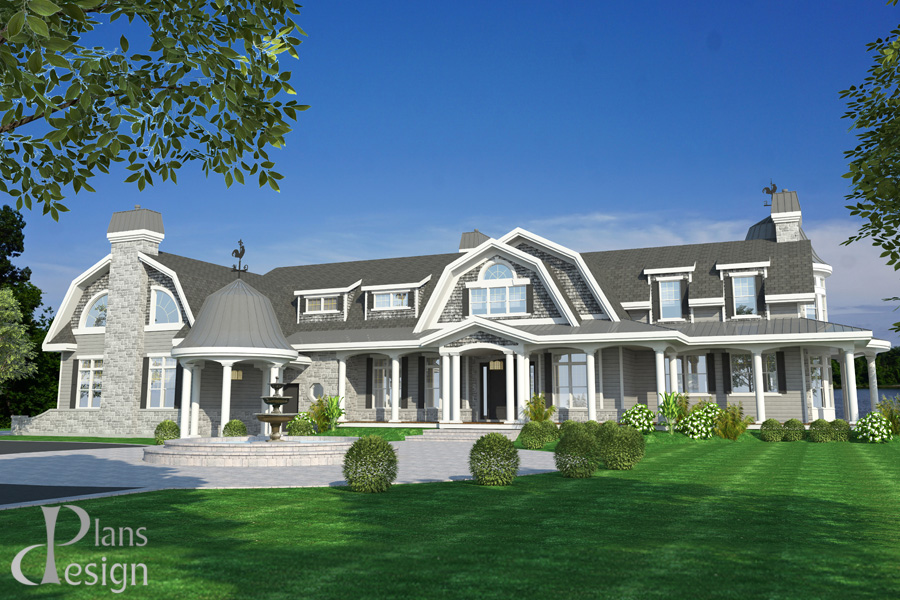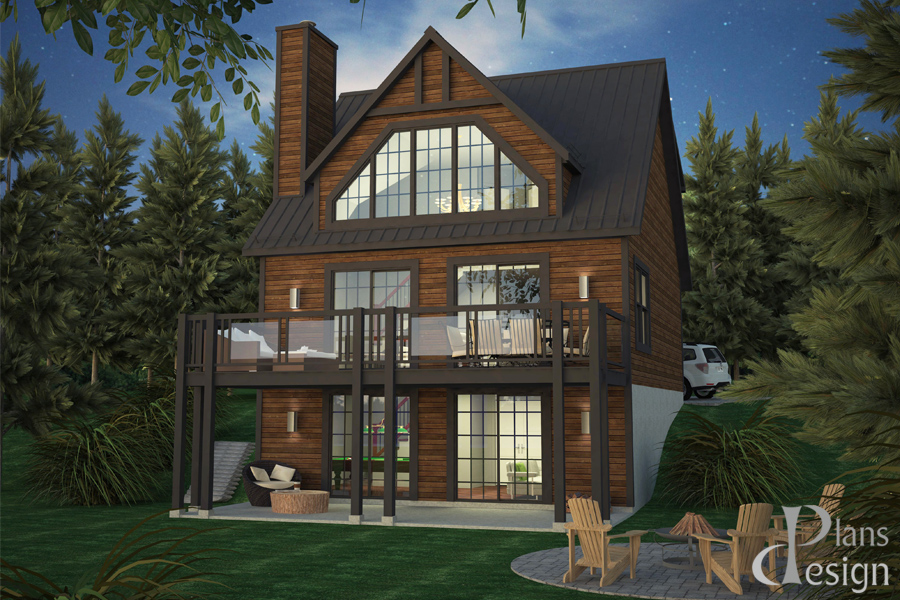Modern families are evolving, and with them comes the need for a living space that adapts to their many facets. Whether it’s to accommodate a growing family, set up a permanent home office, or simply to enjoy increased comfort, the 5 bedroom house plan has become an increasingly sought-after solution. It offers the flexibility and space to meet the demands of contemporary living.
Choosing the right house plan is a fundamental step in any construction project. It is the foundation on which your future comfort, the functionality of your daily life and the value of your investment are built. A well-thought-out plan transforms a simple structure into a real home. This article explores the benefits of five-bedroom homes, key elements to consider, and design options to help you find the perfect family home model for you.
Table of Contents
The Benefits of a 5 Bedroom Home Plan
Opting for a house with five bedrooms offers much more than just extra rooms. It is a strategic investment in your quality of life and wealth.
Space and versatility for the whole family
The most obvious advantage is the generous space. For large families, this means that each child can have their own room, promoting privacy and independence. But the usefulness of an extra room goes far beyond that. A comfortable guest room, a quiet desk for telecommuting, a playroom for children, a creative studio, or even a home gym become concrete possibilities. This versatility allows your home to grow with your needs.
Valuation of real estate investment
A 5-bedroom house stands out on the real estate market. It attracts a wider customer base, including growing families, which can result in higher resale value and reduced time to sell. In a context of house construction in Quebec, where space is often a criterion of choice, a 5-bedroom house plan represents a considerable asset.
Key points for choosing your plan
Before you fall in love with a design, it’s essential to consider several practical factors to ensure that the plan you choose is a perfect fit for your project.
Analyze your needs and lifestyle
Take some time to think about how your family lives on a daily basis. Do you need an open-concept living space to encourage interaction, or do you prefer more defined rooms for more privacy? Where will the master bedroom be located? On the ground floor for accessibility or upstairs with the other bedrooms? The answer to these questions will guide your choice towards the ideal plan.
Assess the terrain and regulations
The size and topography of your land will largely determine the type of construction possible. A single-storey house requires a larger plot of land than a two-storey house. Additionally, it is crucial to learn about your municipality’s zoning bylaws, which may impose constraints on height, square footage, and architectural style.
Thinking about the future
A good house plan should be sustainable. Think about energy efficiency, a fundamental aspect to reduce long-term costs and environmental impact. Our plans are designed to incorporate biophilic design principles and smart home options, ensuring modern comfort in harmony with nature.
Design ideas for your 5-bedroom home
The architecture of a 5-bedroom house can take many forms. Here are some popular designs and styles to inspire you.
Open-concept models
Highly sought-after, the open concept plans connect the kitchen, dining room and living room into a large convivial space. This setup is perfect for families who like to get together and entertain. It maximizes natural light and gives a sense of grandeur.
The two-storey houses
To optimize the use of a smaller lot, the floor plan is the perfect solution. Living spaces are often found on the ground floor and bedrooms upstairs, creating a natural separation between common and private areas. Some models include a master suite on the ground floor for privacy and convenience.
Bungalows
If your land allows it, a single-storey house offers unparalleled accessibility and fluidity of traffic. As all the rooms are on the same level, this type of plan is ideal for young families and people with reduced mobility.
The flexibility of customizable plans
Your home should reflect your personality and lifestyle. That’s why opting for a customizable plan is often the best approach. At Plans Design, we understand that every family is unique.
Our architectural technologists work with you to adapt our existing models or create a completely bespoke plan. You can change the size of rooms, add a bathroom, move walls, or incorporate specific features like a pantry or a large covered deck. This collaboration guarantees a result that meets your expectations 100% and complies with Canadian construction standards.
Budgeting for the construction of your home
The cost of building a 5-bedroom home depends on many factors: the complexity of the design, the total square footage, the quality of the materials chosen, and the labor rates in your area.
It is essential to establish a detailed budget that includes not only the construction itself, but also the costs related to permits, utility connections, landscaping, and interior finishes. Don’t hesitate to ask for quotes from several contractors and to allow for leeway (usually 10-15%) for the unexpected. Choosing sustainable materials and energy-efficient design may represent a higher upfront cost, but generates significant savings in the long run.
Launch your dream project today
Choosing a 5-bedroom home plan is an exciting decision that opens up a world of possibilities for your family. By taking the time to analyze your needs, explore different styles, and collaborate with professionals, you can create a living space that is not only functional and comfortable, but also a source of happiness for years to come.
Ready to find the perfect plan? Discover our collection of family home models and get inspired.
Explore our customizable 5-bedroom floor plans

Other articles you may be interested in!
Multigenerational home plan: reinventing your living space
Smart home: aim for a modern, practical and secure living space
Open kitchen plan: Trends and tips
What are the key points to consider when choosing a 5 bedroom house plan?
The main elements are: your family’s current and future needs, the size and constraints of your land, your overall budget, the desired architectural style, and the importance given to energy efficiency.
Can I customize a pre-designed 5 bedroom house plan?
Absolutely. Most of our plans are fully customizable. You can work with our experts to adjust the layout, size of the rooms, and add elements that match your vision.
Are your 5 bedroom home plans energy efficient?
Yes, we incorporate the principles of sustainable architecture and biophilic design into our designs. We offer options to maximize energy efficiency, such as superior insulation, high-performance windows, and optimized solar orientation.
Do your plans comply with Canadian building standards?
Yes, all of our plans are designed to meet or exceed the standards of the National Building Code of Canada, ensuring the safety, quality, and durability of your future home.
How can a 5-bedroom plan fit different lifestyles?
The fifth bedroom offers incredible flexibility. It can be used as an office, guest room, game room, art studio, gym, or even integrated into an intergenerational suite, adapting to all stages of your life.
What are the advantages of a 5-bedroom house for large families?
It provides personal space for each family member, reducing conflicts related to sharing space and promoting harmony. It also makes it possible to set up dedicated play or study areas.
How does a 5 bedroom house plan influence resale value?
Positively. These homes are in high demand by growing families, which expands the pool of potential buyers. This can result in a faster sale at a better price.
Can I incorporate smart home technology into my design?
Certainly. Our plans can be easily adapted to include home automation systems, whether for lighting, heating, security or entertainment, creating a modern, connected home.



