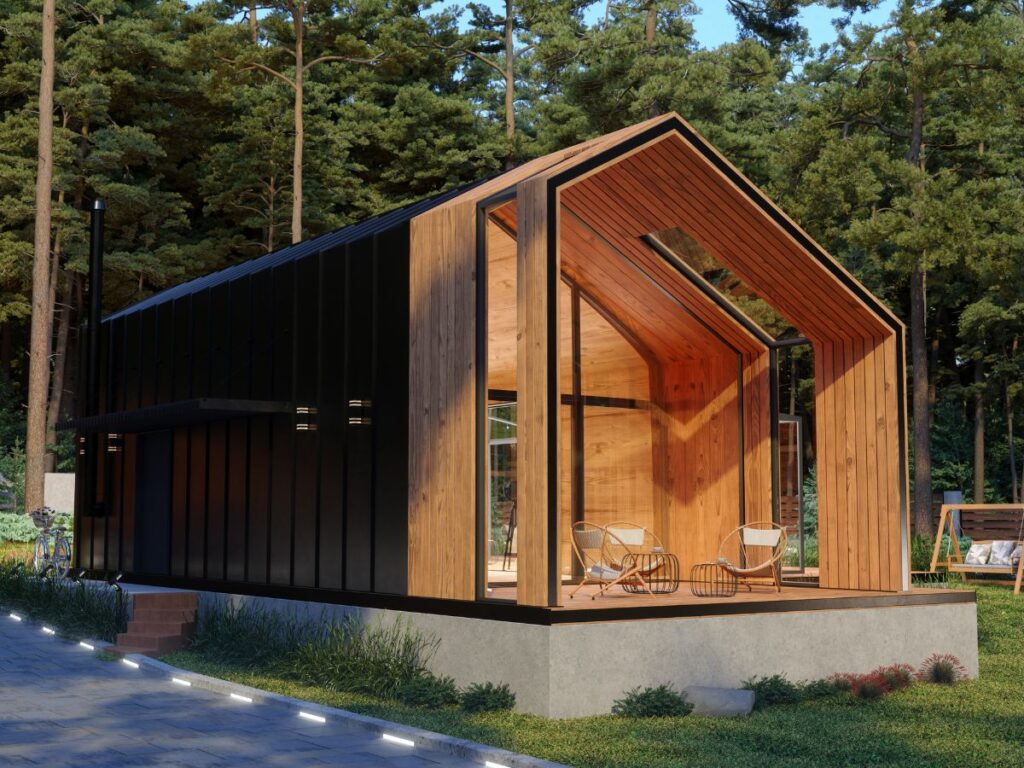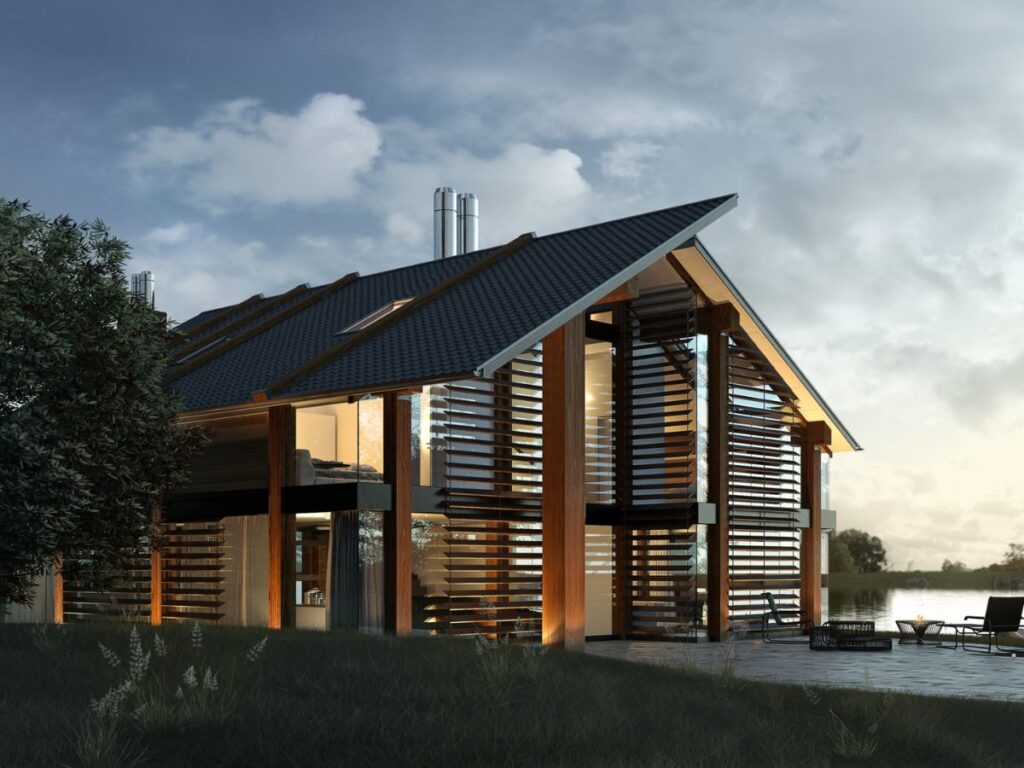Building a bioclimatic house is much more than just an architectural choice. This revolutionary approach transforms the way we design our homes, creating the perfect balance between modern comfort and respect for the environment. In Quebec, where climate variations require sustainable architectural solutions This approach is particularly innovative and is rapidly gaining popularity.
Bioclimatic architecture intelligently uses the natural resources available on the construction site to create comfortable living spaces while minimizing environmental impact. This green building philosophy allows homeowners to significantly reduce their energy consumption while improving their quality of life.
This holistic approach sees every element of the design as an opportunity to optimize the building’s energy performance. From the bioclimatic house plan to the orientation of the structure to the selection of eco-friendly materials, every decision contributes to creating a home that works with nature rather than against it.
Table of Contents
The Fundamentals of Bioclimatic Architecture
Sustainable architecture is based on four essential pillars that guide the design of each bioclimatic house. These interconnected principles create a harmonious system that optimizes energy efficiency and occupant comfort.
The first principle concerns the optimal use of passive solar energy. This approach exploits the position of the sun according to the seasons to naturally heat indoor spaces in winter while avoiding summer overheating. Designers accurately calculate solar incidence angles to maximize beneficial thermal gains.
Natural ventilation is the second fundamental pillar. This strategy uses pressure and temperature differences to create cooling air currents without energy-intensive mechanical systems. The clever arrangement of the openings allows for optimal air circulation that maintains indoor air quality.
The concept of thermal mass forms the third key principle. Heavy materials such as stone or concrete store heat during the day and gradually release it during the night, creating a natural thermal regulation effect that is particularly effective in the Quebec climate.
Site selection and orientation
The location and orientation of a bioclimatic house largely determine its future energy performance. A thorough analysis of the terrain helps to identify the natural opportunities and constraints that will influence the design.
The southern exposure is generally preferred to maximize winter solar gain. However, the local topography, the existing vegetation and the prevailing winds modify this general rule. In Quebec, protection from cold northern winds is becoming particularly crucial to maintaining energy efficiency.
The microclimatic study of the site reveals the naturally warmer or cooler areas, allowing the different rooms to be strategically positioned. The main living spaces thus benefit from optimal sunlight while the service areas are set up in less privileged areas.
The presence of natural features such as mature trees or streams also influences the design. These elements can serve as a natural windbreak, create areas of summer shade or help regulate the ambient humidity.
Natural ventilation and cooling strategies
Natural ventilation is one of the most sophisticated aspects of green building. This approach leverages the physical principles of convection and stack effect to maintain healthy indoor air without energy consumption.
The thermal draft effect uses the temperature difference between the inside and outside to create upward air movement. Low openings allow fresh air to enter while high exhausts expel warm air, creating a continuous, cooling circulation.
Cross ventilation exploits the differential pressures created by the prevailing winds. The clever arrangement of the openings on opposite facades generates a flow of air that effectively evacuates excess heat and moisture.
Inner courtyards or atriums create particularly efficient convection zones. These spaces act as natural thermal chimneys, drawing in fresh air from peripheral rooms and expelling warm air from above.
Passive solar heating and thermal mass
Passive solar energy is the most economical and environmentally friendly heating source available. This strategy uses the architecture itself as a system for capturing, storing and distributing solar heat.
The large south-facing windows capture maximum solar radiation during the cold months. Precisely calculated roof overhangs block the high summer sun while allowing the low rays of winter to penetrate, creating an automatic control system.
The thermal mass stores this solar energy in the form of latent heat. Walls, slabs or chimneys made of heavy materials accumulate daytime heat and gradually release it during the night, smoothing out indoor temperature variations.
The controlled greenhouse effect in certain glazed spaces creates thermal buffer zones. These in-between spaces preheat the incoming air in winter and can be used as conservatories or domestic greenhouses.
Materials for bioclimatic construction
The choice of ecological materials directly influences the thermal and environmental performance of a bioclimatic house. These materials must combine energy efficiency, sustainability and low ecological impact.
Natural insulation uses materials such as cellulose, sheep’s wool or hemp that offer excellent thermal performance while naturally regulating moisture. These breathable insulators avoid the condensation problems common with synthetic materials.
Thermal inertia walls combine external insulation and interior mass to optimize thermal comfort. This configuration protects the structure from external variations while exploiting the thermal storage capacity of heavy materials.
Green roofs are a solution that is particularly suited to the Quebec climate. This technique improves thermal insulation, manages rainwater and creates additional green spaces while reducing the urban heat island.
Water management and conservation
Water management is a crucial aspect of sustainable architecture that goes far beyond just plumbing. This integrated approach considers water as a precious resource to be saved, recycled and recovered.
Rainwater harvesting reduces the consumption of drinking water for watering and certain domestic uses. Underground cistern systems or landscaped retention ponds store this free resource for later use.
Natural greywater treatment uses phytopurification systems that transform domestic wastewater into a resource for irrigation. These filter gardens create functional green spaces while reducing the impact on municipal infrastructure.
Controlled infiltration of surface water avoids runoff problems and naturally recharges groundwater. Landscaping such as rain gardens or vegetated valleys elegantly integrate this function into the overall design.
Smart Home Integration
The integration of home automation into a bioclimatic house amplifies the environmental benefits while optimizing the comfort of the occupants. These intelligent systems learn from family habits and weather conditions to automatically adjust comfort settings.
Connected thermostats analyze weather data to anticipate heating or cooling needs. This predictive approach optimizes the use of the building’s thermal inertia and significantly reduces energy consumption.
Automated sun shading systems adjust blinds and shutters according to the sun orientation and weather conditions. This automation maximizes winter solar gain while avoiding summer overheating without manual intervention.
Indoor air quality sensors intelligently control natural ventilation by automatically opening the openings when the outside conditions are favourable. This optimized management maintains healthy indoor air while minimizing energy losses.
Towards a sustainable and harmonious future
The adoption of bioclimatic architecture represents a decisive step towards a more environmentally friendly lifestyle without sacrificing modern comforts. This approach fundamentally transforms our relationship with living by creating spaces that enrich our daily lives while preserving natural resources.
Bioclimatic houses demonstrate that energy efficiency and architectural beauty can be perfectly harmonized. These inspiring achievements prove that green building imposes no limits on architectural creativity, quite the contrary.
The increasing integration of smart home automation further amplifies the benefits of this approach by automating bioclimatic functions for optimal comfort without constant intervention by occupants.
Ready to transform your housing project into a real bioclimatic house? Contact our experts for a personal consultation and find out how you can realise your vision of a harmonious home with nature.

Other articles you may be interested in!
Smart home: aim for a modern, practical and secure living space
Chalet plan: 5 essential types to discover to build your ideal refuge
Custom house or standard plan: 2 inspiring options
What are the key principles of bioclimatic design?
The fundamental principles include optimising solar orientation, using natural ventilation, exploiting thermal mass and harmonious integration with the local environment. These elements work together to create a comfortable and energy-efficient home.
How does the orientation of the site influence a bioclimatic house?
The orientation determines the solar gains, the exposure to the prevailing winds and the integration into the landscape. A southerly orientation typically optimizes winter heat gains, while protection from cold northerly winds improves overall energy efficiency.
Which materials are best suited for bioclimatic construction?
Preferred eco-friendly materials include natural insulators (cellulose, hemp, sheep’s wool), materials with high inertia (stone, concrete, terracotta) and non-toxic finishes that naturally regulate indoor humidity.
How does a bioclimatic house manage water use?
Water management includes rainwater harvesting, natural greywater treatment, controlled infiltration and the use of suitable vegetation. These strategies reduce drinking water consumption and the impact on municipal infrastructure.
Can smart technology be integrated into a bioclimatic house?
Absolutely. Home automation amplifies bioclimatic performance by automating thermal management, the opening of sun shading systems and the control of ventilation according to weather conditions and occupancy habits.
What are the long-term savings of a bioclimatic house?
A well-designed bioclimatic home can reduce energy costs by 50 to 80% compared to conventional construction. The initial investment generally pays for itself in 7 to 12 years depending on the performance of the building.
How does a bioclimatic house improve indoor air quality?
Natural ventilation, eco-friendly, non-toxic materials and natural moisture regulation create a healthy indoor environment. The absence of complex mechanical systems reduces the risk of indoor pollution.
What are the environmental benefits of bioclimatic design?
This approach drastically reduces the carbon footprint of the home, preserves natural resources, promotes local biodiversity and minimizes construction waste through the use of sustainable and recyclable materials.
What is the difference between a bioclimatic house and a traditional energy-efficient house?
A bioclimatic house mainly uses natural elements (sun, wind, inertia) to ensure comfort, while an energy-efficient house focuses on the efficiency of technical equipment. The bioclimatic approach is more holistic and sustainable.
How does bioclimatic design adapt to seasonal variations?
Bioclimatic architecture naturally exploits seasonal cycles: maximum solar capture in winter, protection and ventilation in summer. The thermal mass smooths out daily variations while the orientation and overhangs manage the annual variations.



