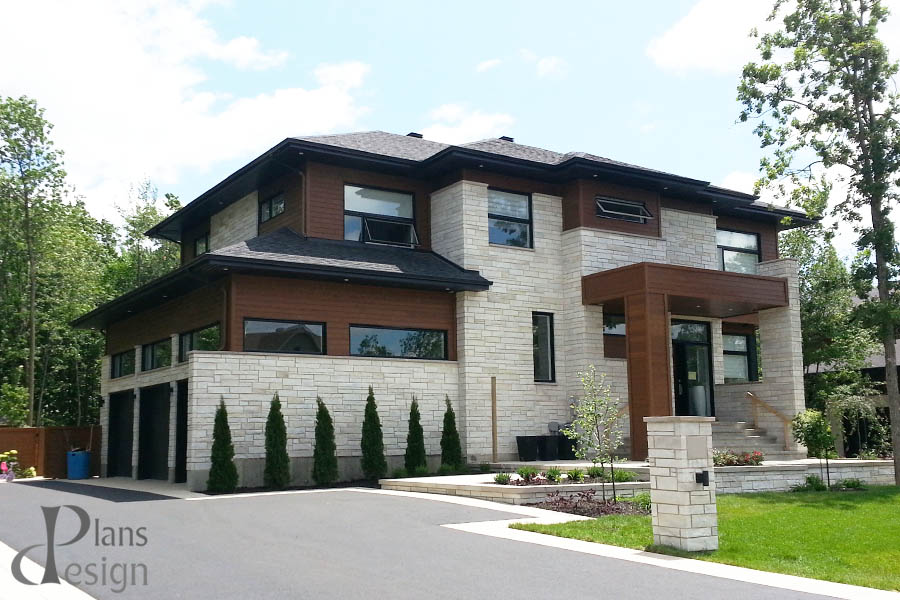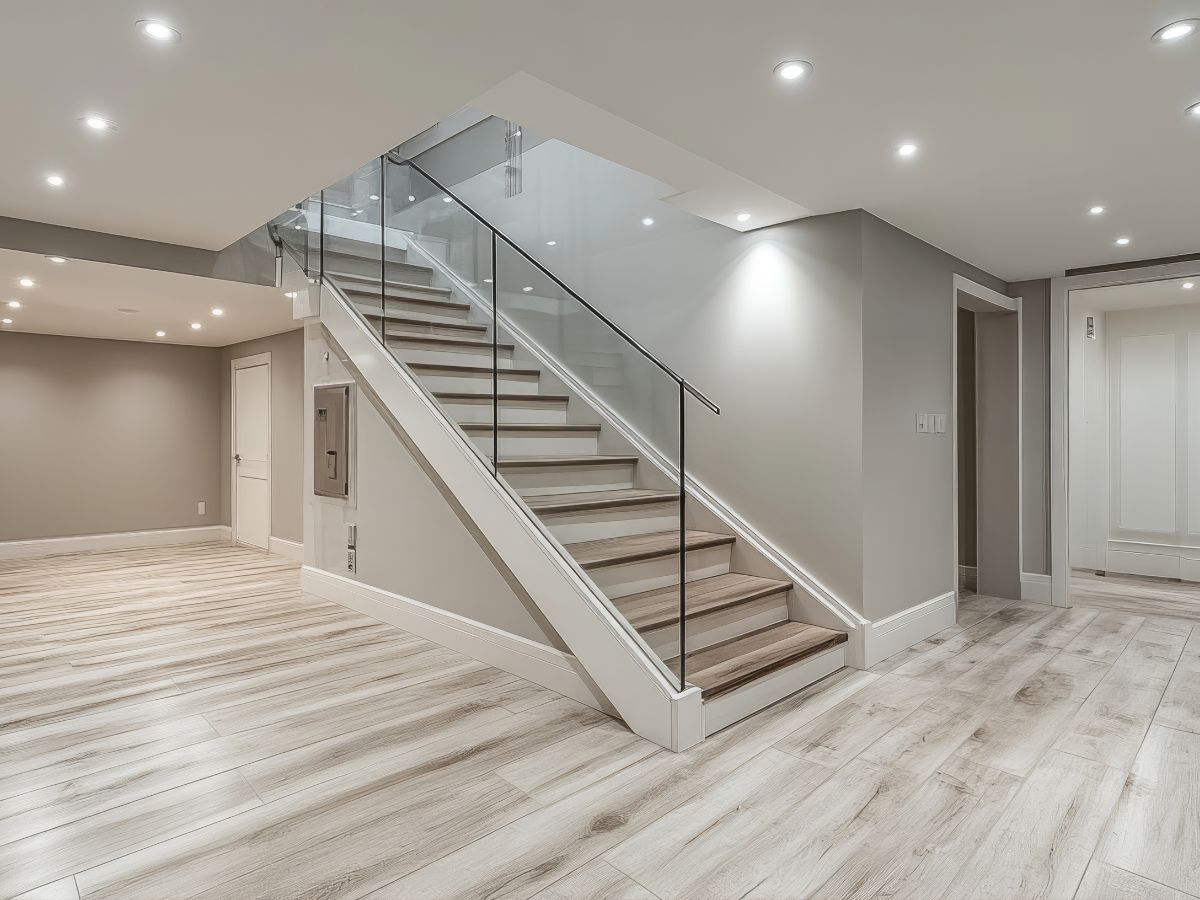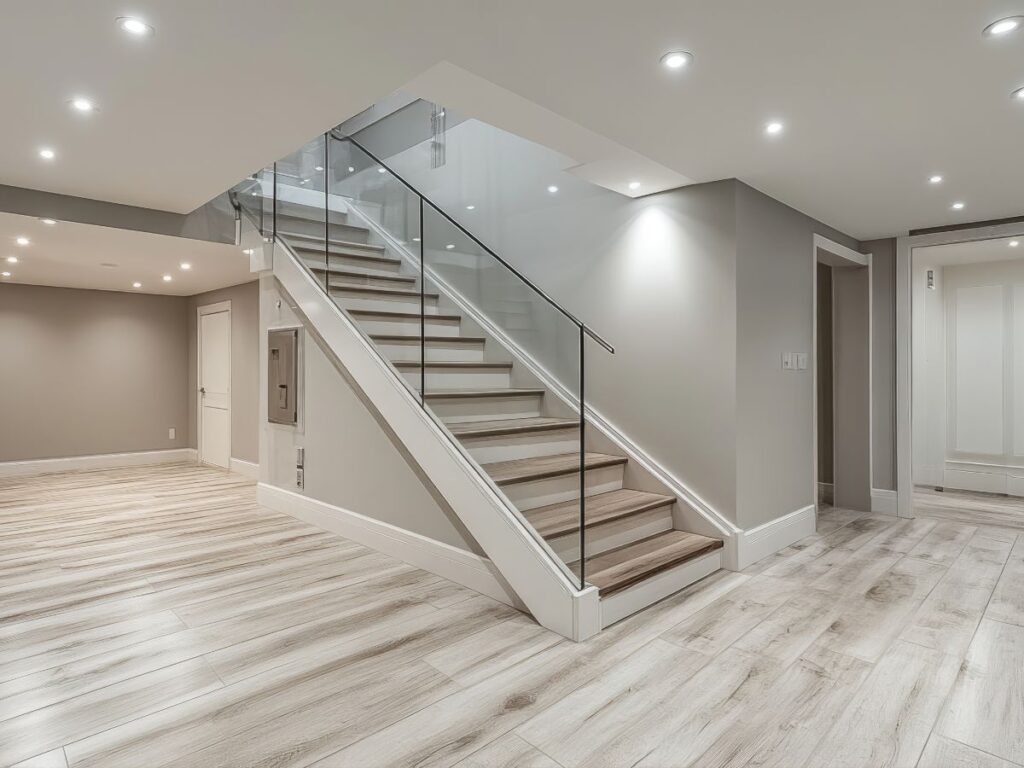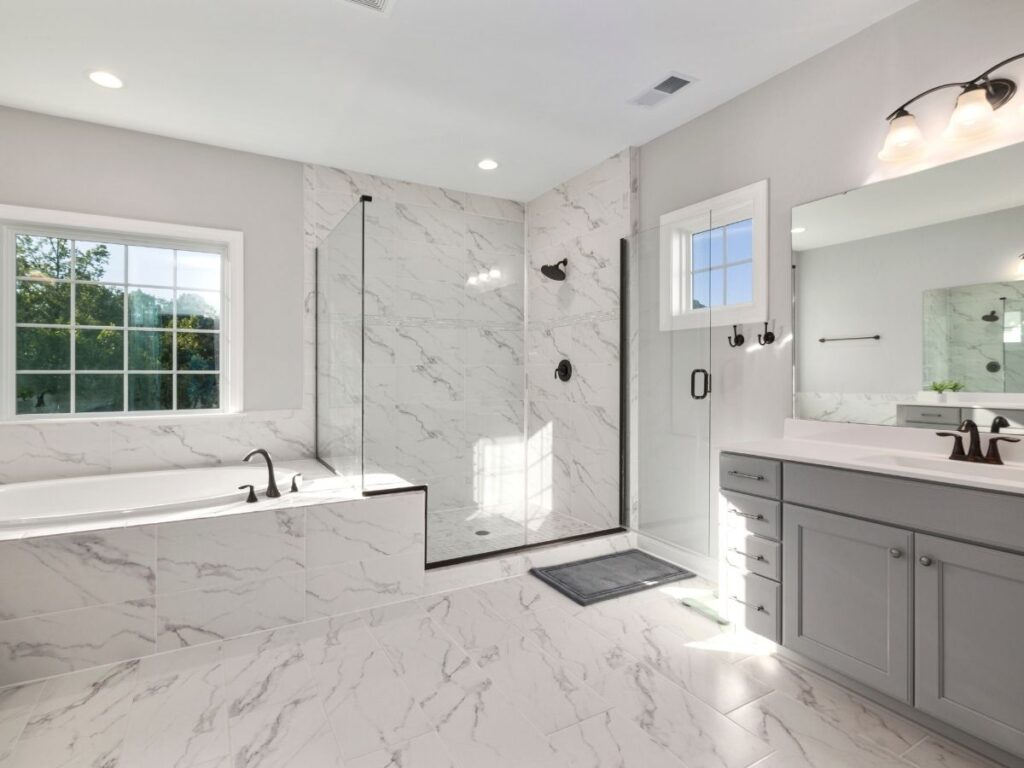Canadian families are rediscovering the benefits of intergenerational housing. Faced with rising real estate costs and an aging population, more and more households are opting for multigenerational houses that allow several generations to coexist harmoniously under one roof. This trend goes far beyond a simple economic solution. It responds to a deep need for family […]
A kitchen closed off by walls is now a thing of the past. Today, homeowners favor open spaces that naturally connect the kitchen to the living and dining room. This architectural transformation reflects our social evolution: we want to cook while participating in family life, receive our guests without isolating ourselves, and maximize the feeling […]
The basement is often one of the most underutilized spaces in a home. Yet, with a well-designed basement plan, this surface area can turn into a major asset for your property. Whether you’re planning to set up an entertainment space, a master suite, or a home office, careful planning of your basement layout is key […]
Create a bathroom plan is a crucial step in the success of your renovation project. This room, although often compact, plays a fundamental role in your daily comfort. A good plan is not limited to positioning the sanitary elements; It takes into account traffic, ergonomics, lighting, storage, and even the choice of materials. Renovating a […]










