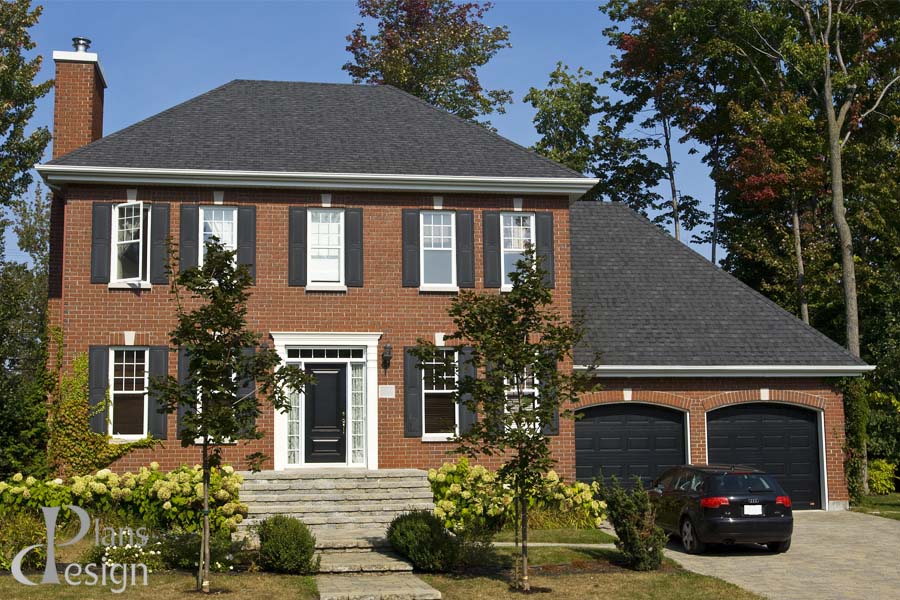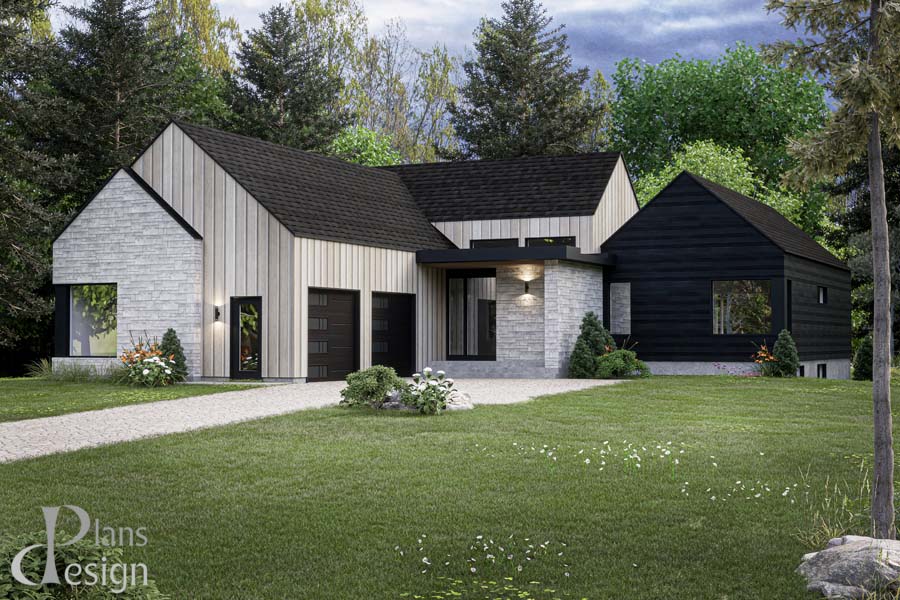A double garage is much more than just a shelter for your vehicles. It’s a strategic investment that can transform your property, increase its value, and improve your quality of daily life. Whether you want to protect two vehicles from the elements, create extra storage space, or even set up a workshop, choosing the right double garage plan is the crucial first step in your project.
However, navigating the world of garage plans can quickly become complex. Between different architectural styles, local regulations, budget considerations, and customization options, many homeowners feel overwhelmed by the magnitude of the decisions that need to be made.
This comprehensive guide will guide you through every step of your thinking, from assessing your specific needs to finalizing your ideal double garage plan. You’ll learn how to avoid common pitfalls, comply with regulations, and maximize your investment for years to come.
Table of Contents
Essential Factors for Choosing Your Double Garage Plan
Dimensions and configuration of the space
The size of your double garage depends on several important variables. A standard garage is usually between 6 and 7 meters wide and 6 to 9 meters deep, but these dimensions can vary depending on your specific needs.
First, consider the vehicles you currently own and those you could acquire. An SUV requires more space than a compact sedan. Also think about the manoeuvring space needed to open the doors comfortably and drive around the vehicles.
The interior layout deserves special attention. Provide dedicated storage areas: wall shelves, cabinets, hooks for gardening tools. If you plan to use part of the space as a workshop, incorporate this feature into the design of the plan.
Choice of materials and architectural style
The choice of materials directly influences the appearance, durability and maintenance costs of your garage. Wood offers a warm aesthetic and blends well with traditional homes, but requires regular maintenance. Concrete and brick ensure excellent durability with minimal maintenance.
Architectural harmony with your primary residence is a crucial aspect that is often overlooked. Your double garage should complement the style of your home, whether it’s contemporary, traditional, or craftsman-style. This aesthetic cohesion contributes not only to the visual appeal of your property, but also to its market value.
Double Garage Styles: Attached vs Detached
Attached garage: convenience and efficiency
An attached garage connects directly to your residence, providing convenient access from your home. This configuration is particularly advantageous during the winter months or inclement weather. Architectural integration is generally smoother, and construction costs can be reduced by sharing certain infrastructures.
However, this proximity implies special considerations in terms of fire safety and ventilation. Building codes often require specific fire separations and adequate ventilation systems to prevent gasoline vapors from entering the home.
Detached garage: flexibility and versatility
The detached garage offers maximum flexibility in terms of design and use. You can install it in the optimal location on your land, without constraints related to the existing structure of your house. This option also makes it easier to integrate multifunctional spaces.
Options with additional living space
Double garage plans with mezzanine or upper floor are growing in popularity. These configurations can be used as an office, an artist’s studio, a games room or even an extra home. This versatility is a great investment to maximize the use of your space.
Budget Considerations and Construction Costs
Estimate of basic costs
The cost of a double garage varies greatly depending on several factors. A standard detached garage can cost anywhere from $15,000 to $40,000, while a garage with living space can reach $80,000 or more.
The main items of expenditure include foundations, framing, roofing, exterior cladding, electricity and finishes. The foundations generally represent 15 to 20% of the total budget, the framework and roof about 40%, and the finishes 25 to 30%.
Cost Drivers
Some elements can significantly impact your budget. Adding a heating system, high-performance insulation, additional windows, or automated doors will increase costs. Similarly, a sloping plot of land that requires levelling work or special foundations will influence the final budget.
Budget optimization strategies
To control your costs, choose a simple and efficient design. Avoid complex shapes that increase material and labor costs. Plan electrical installations by design to avoid costly changes later.
Reliable sources for your double garage plan
Professional Resources
Hiring a specialist architect or designer ensures plans that are tailored to your specific needs and comply with local regulations. These professionals can also advise you on space optimization and the latest innovations in garage design.
Online platforms and catalogues
Many platforms offer downloadable standardized garage plans . While more economical, these options often require adaptations to comply with local codes and harmonize with your property.
Local Specialty Companies
Local architectural design firms offer the advantage of being thoroughly familiar with municipal regulations and regional climatic conditions. This local expertise can save you time and avoid costly mistakes.
Legal and regulatory aspects
Building permits and zoning
Each municipality imposes its own rules regarding the construction of garages. Regulated aspects usually include minimum distances from property lines, maximum allowable height, and percentage of land cover.
In Montreal and surrounding municipalities, zoning bylaws can vary significantly from one borough to another. Some residential areas limit the size of accessory structures, while others require specific materials to maintain the architectural harmony of the neighborhood.
Permitting Process
The permit application usually requires detailed plans, a description of the materials used and compliance with the regulatory distances. The process can take anywhere from a few weeks to several months depending on the complexity of the project and the workload of municipal departments.
Inspections and compliance
Several inspections are generally required during construction: foundations, framing, electrical and final inspection. Each step must be approved before proceeding with the next, emphasizing the importance of accurate and compliant plans from the start.
Customizing Your Double Garage Plan
Adaptation to the terrain and the environment
Each property has unique features that influence the optimal design of the garage. The topography of the terrain, the orientation in relation to the sun, the prevailing winds and the existing vegetation are all elements to be considered.
An in-depth analysis of your land allows you to optimize the layout to minimize earthmoving costs and maximize functionality. For example, positioning the garage entrance facing the street facilitates access, while a south orientation can allow for the future integration of solar panels.
Integration of modern technologies
Contemporary garages are incorporating more and more smart technologies. Connected automatic opening systems, LED lighting with motion sensors, charging sockets for electric vehicles and connected security systems transform the user experience.
Storage and organization options
Designing efficient storage spaces requires careful consideration of your habits and needs. Wall cabinets, hanging storage systems, built-in workbenches and areas dedicated to seasonal equipment make the most of every square metre.
Trends and innovations in garage design
Sustainability and ecology
Environmental concerns are increasingly influencing design choices. Recycled materials, green roofs, rainwater harvesting and the integration of solar panels are popular options for homeowners concerned about their environmental footprint.
Multifunctional spaces
The current trend is towards multi-purpose garages that simultaneously serve as vehicle protection, storage space, workshop and sometimes entertainment space. This approach maximizes the return on investment by creating spaces that are truly useful in everyday life.
Smart home integration
Integration with home automation systems allows you to control lighting, temperature, security and access to the garage from a smartphone. These technologies improve user comfort while enhancing the security of your property.
Make your double garage project a reality
Choosing the right double garage plan is an important decision that will impact your property for decades. A well-designed plan not only improves the functionality of your space but also helps to increase the value of your real estate investment.
The success of your project depends on careful planning that takes into account your current and future needs, local regulatory constraints and your available budget. Professional expertise is particularly valuable in navigating the complexity of building codes, optimizing design, and avoiding costly mistakes.
Don’t hesitate to consult our garage design experts for personalized advice and to create the double garage plan that perfectly suits your lifestyle and property.
Ready to get started? Contact us today to discover customized solutions tailored to your specific needs. Get a tailor-made quote for your projects now!

Other articles you may be interested in!
How Much Does a Home Plan Cost? The Ultimate Guide to Stress-Free Project Success
Chalet plan: 5 essential types to discover to build your ideal refuge
Home Extension: Design Effective Plans and Transform Your Space
Frequently asked questions
How do I choose the right size for my double garage?
Consider the size of your vehicles, your storage needs, and the dimensions of your property. We offer customized plans to fit your specific requirements and optimize the use of available space.
What permits are needed to build a double garage in Montreal?
Permit requirements vary by borough. Our expertise in navigating local zoning laws and building codes ensures a hassle-free permitting process that complies with regulations.
Can I customize a double garage plan to include a living space?
Absolutely. We offer innovative designs that maximize space and functionality, including options to add living areas, workshops, or storage mezzanines.
How much does it cost to build a double garage?
Costs vary depending on size, materials, and customization. We provide transparent cost estimates and budget advice to help you stay within your financial limits.
Where can I find reliable double garage plans?
We offer high-quality, detailed plans that ensure structural integrity and durability, tailored to your property and aesthetic preferences.
What if I want to change the plan after I purchase it?
We offer flexible customization options to accommodate changes and ensure your complete satisfaction. Contact our design experts for assistance.



