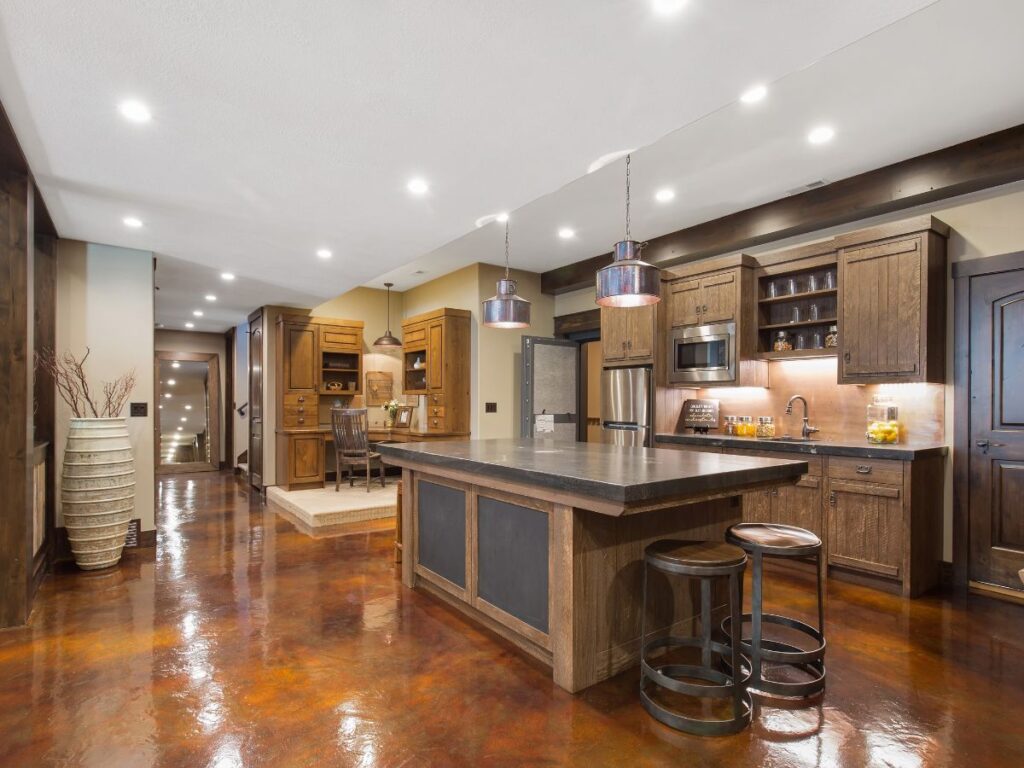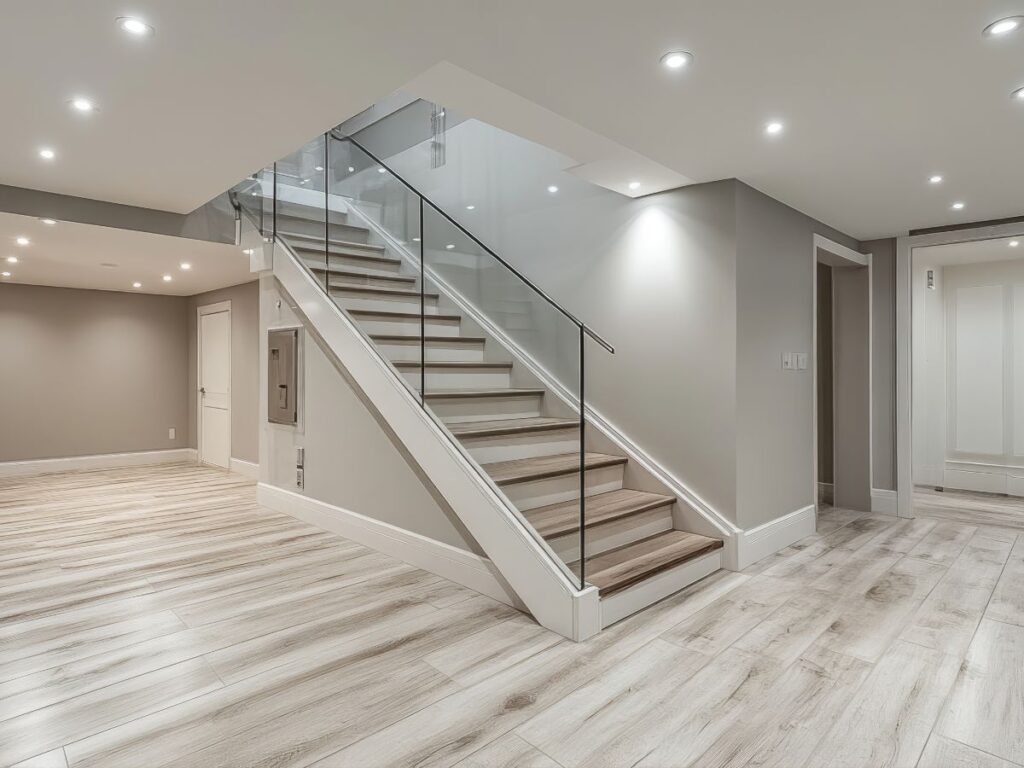The basement is often one of the most underutilized spaces in a home. Yet, with a well-designed basement plan, this surface area can turn into a major asset for your property. Whether you’re planning to set up an entertainment space, a master suite, or a home office, careful planning of your basement layout is key to maximizing the potential of that space.
An effective basement plan takes into account several crucial factors: intended use, structural constraints, local regulations, and your budget. This methodical approach will allow you to create a functional space that blends seamlessly with the rest of your design home.
In this comprehensive guide, we’ll explore the essential aspects of designing a successful basement design, from preliminary considerations and finishes to regulations to follow and tips for maximizing your investment.
Table of Contents
Key Elements to Consider in Your Basement Plan
Space and needs assessment
Before you start designing your layout home, a thorough evaluation is necessary. Accurately measure the dimensions of your basement, taking into account obstacles such as support beams, ventilation ducts and mechanical equipment. This step will determine the layout possibilities and the constraints to be integrated into your basement layout.
Clearly define the intended use of this space. Would you like to create an extra living area for the family, a secluded workspace, or perhaps a combination of uses? This thinking will guide all your subsequent design decisions.
Humidity control and watertightness guarantee
Humidity is the biggest challenge in any basement design project. Before you develop your basement plan, make sure that the infiltration issues are resolved. An effective waterproofing membrane, proper drainage system and adequate ventilation are the foundations of a sustainable design.
The installation of a dehumidifier may also be necessary to maintain an optimal humidity level and protect your investments in materials and furniture.
Daylight optimization
Basements often suffer from a lack of natural light. Integrate solutions into your basement plan to maximize light input: floor-level windows, skylights or copings if possible. These elements will transform the ambiance of your underground space.
Complement daylighting with a well-planned artificial lighting system, combining general, accent and work lighting according to the planned areas of activity.
Design ideas and layout options
Open concept living space
An open-concept layout maximizes the feeling of space in your basement layout. This approach works especially well for creating an entertainment area that combines a living room, home theater room, and bar. The absence of partitions allows for a smooth circulation and a better distribution of light.
Master suite with private bathroom
Transforming your basement into a master suite offers privacy and tranquility. This type of layout requires special attention to soundproofing and ventilation. Plan a full bathroom with walk-in shower and built-in storage to optimize the available space.
Home Office Workspace
The rise of remote work has made home office setups more popular. Your basement plan can include a workspace with custom shelving, ergonomic desk lighting, and soundproofing to minimize distractions. Remember to provide enough electrical outlets and high-speed internet connections.
Games room and family area
For families with children, a basement can become the ideal play area. Opt for soft flooring, clever storage for toys and colourful, stimulating décor. Make sure safety comes first with rounded corners and non-toxic materials.
Private gym
Setting up a gym in your designer basement offers practicality and privacy. Plan for mirrored walls to create a feeling of space, increased ventilation and flooring suitable for sports equipment. Don’t forget about soundproofing to preserve the tranquility of the rest of the house.
Bar and reception area
A bar with entertainment area transforms your basement into a friendly gathering place. Incorporate a wine fridge, sink, glass and bottle storage, and a comfortable seating area. Ambient lighting and a quality audio system will complete the atmosphere.
Necessary regulations and permits
Local Building Codes
Your basement plan must strictly comply with the building codes in effect in your municipality. The requirements include the minimum ceiling height (usually 2.1 to 2.4 metres), the dimensions of the emergency exit windows and the emergency escape exits.
Electrical and plumbing installations
Any addition or modification of electrical and plumbing systems requires specific permits. Installations must be carried out by certified professionals and be subject to inspections. Plan for these costs in your budget and these deadlines in your planning.
Fire safety regulations
Finished basements must meet strict fire safety requirements. Install smoke and carbon monoxide alarms connected to the main system of the house. Make sure you have at least two separate escape routes and use fireproof materials when required.
Zoning and residential use
If you plan to use your basement as a rental unit, check the municipal zoning bylaws. Some residential areas prohibit basement rentals or impose specific conditions regarding independent access and parking.
Permit application process
The application for a renovation permit is accompanied by detailed plans of your project. These documents must be prepared by a professional and include all technical aspects: structure, electricity, plumbing, ventilation. Approval times vary by municipality, but generally take several weeks.
Tips for successful planning
Strategic Budgeting Approach
Establish a detailed budget that includes all expense items: materials, labour, permits and contingencies. Allocate 10-15% of the total budget for contingencies, which are common in basement renovation projects. Compare multiple contractor quotes to get the best value for your money.
Consider a phased approach if your budget is limited. Start with the essential work (waterproofing, structure, electricity) and then gradually add the finishes and furnishings.
Choosing the right materials
Choose moisture-resistant materials for your basement layout. For flooring, luxury vinyl, ceramic or polished concrete offer durability and ease of maintenance. Avoid traditional hardwood and carpets in potentially damp areas.
For walls, opt for moisture-resistant gypsum board or finished wall systems specifically designed for basements. These initial investments will save you from costly repairs in the long run.
Insulation and energy efficiency
Proper insulation improves comfort and reduces energy costs. Insulate foundation walls from the inside with appropriate materials such as rigid foam or batt insulation with vapour barriers. Don’t forget about ceiling insulation if the basement isn’t heated evenly.
Mechanical Systems Planning
Integrate the extension of the heating, ventilation and air conditioning systems into your basement plan. A well-ventilated basement avoids moisture problems and ensures optimal comfort. Consult an HVAC specialist to properly size the equipment according to the intended use of the space.
Make your basement project a reality
Basement landscaping is a significant investment that can radically transform your lifestyle and the value of your property. A well-designed basement plan maximizes the use of every square meter while respecting technical and regulatory constraints.
The success of your project depends largely on the quality of the initial planning and the adherence to the essential steps: needs assessment, adapted design, compliance with regulations and judicious choice of materials and professionals.
Do not hesitate to call on our experts to assist you in this process. Their expertise will prevent you from costly mistakes and guarantee you a result that meets your expectations.
Ready to transform your basement into an exceptional living space? Get a free consultation with our specialists and find out how to optimize your basement according to your specific needs and budget.

Other articles you may be interested in!
Bathroom plan: 8 key steps for a successful renovation
Home office: 6 practical tips to integrate it perfectly into your home plan
Outdoor Patio Plan: Inspiring Ideas and Trends
What is the first step in planning a basement layout?
Assess your needs and intended use of the space, then measure the area and check local building codes.
How can I maximize natural light in my basement?
Install floor-level windows or copings, use skylights to reflect sunlight, and choose light colours for paint and flooring.
What are some common mistakes to avoid when designing a basement?
Ignoring moisture problems, inadequate insulation, insufficient ceiling heights, and insufficient electrical outlets.
Do I need a permit to renovate my basement?
Yes, most municipalities require permits for basement renovations, especially for structural, electrical, and plumbing work.
How can I make sure my basement complies with fire safety regulations?
Install smoke alarms, make sure there are at least two escape routes, and use fire-resistant materials.



