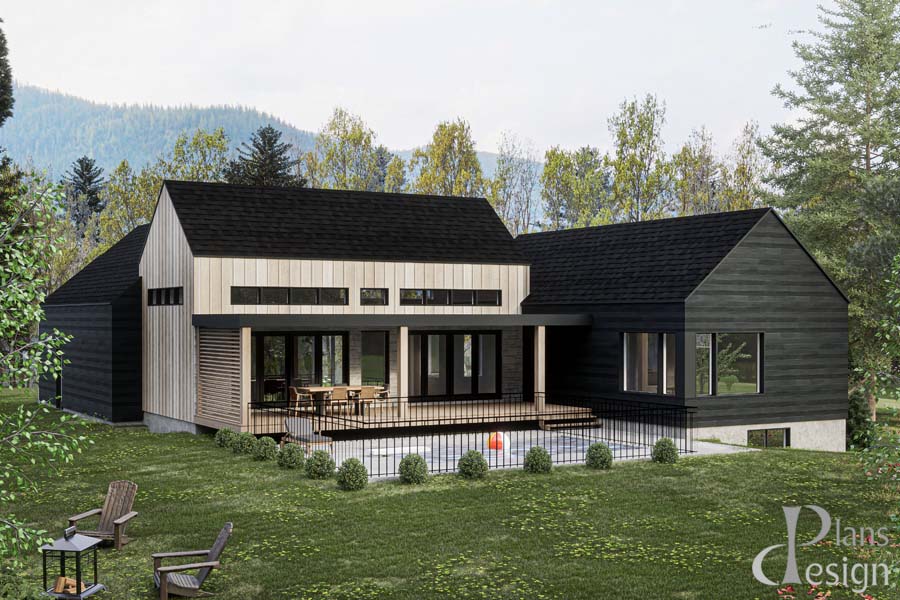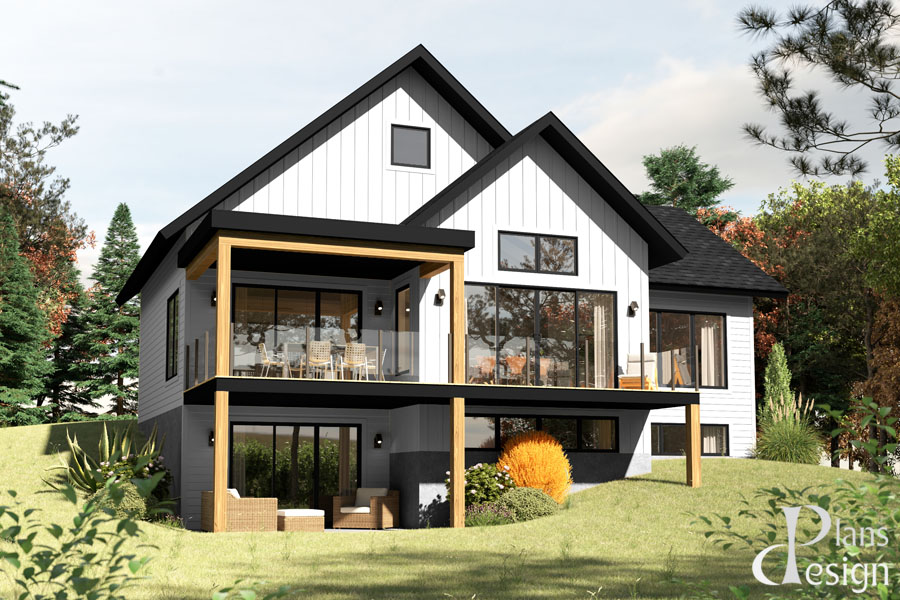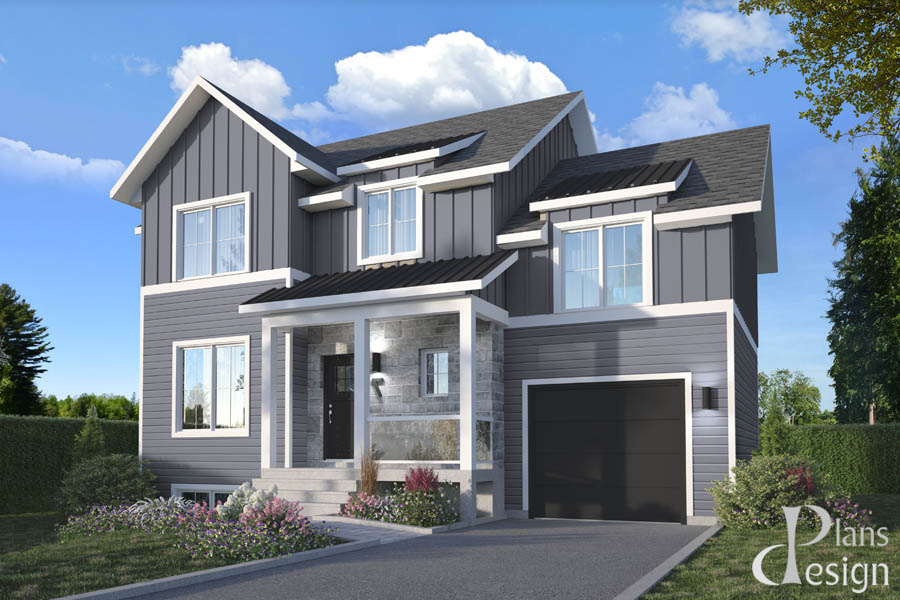Extending your home is an ideal solution to save space and make your home more functional. A well-thought-out home extension can not only meet your family’s specific needs, but also increase the value of your real estate assets. Whether you’re considering a new room, an extension to your kitchen, or a bright conservatory, there are some key steps to follow to ensure a successful project. In this article, discover our practical tips for designing your home extenstion plans while keeping your budget under control and staying compliant with regulations.
Table of Contents

1- Identify your needs
The first step to expanding your home is to assess your needs. Why do you want a home extension? Ask yourself the right questions:
- Do you need more space for a growing family?
- Would you like to modernize your home with a more spacious kitchen or a master suite?
- Are you looking for an office area for teleworking or a relaxation area such as a veranda?
By clearly defining your goal, you will be able to guide your design choices and prioritize your expenses. A well-thought-out design plan will help you realize your vision and maximize the use of your space. Whether you’re looking to renovate a room or build an entire home, it’s important to take the time to think about your needs and wants before you begin.
2- Plan your budget
A well-defined budget is essential to avoid unpleasant surprises during the project. Here is an overview of the main cost categories to be expected:
- Design and planning (10-15%): This includes the architect’s fees, structural engineers, and necessary permits.
- Building materials (30-40% ): Foundation, framing, roofing or insulation.
- Labour (30-40% ): Remuneration of tradesmen, electricians, plumbers, etc.
- Interior finishes (10-20% ): Flooring, paints, equipment and appliances.
- Contingency fund (5-10%): A reserve for unforeseen events or changes during the work.
Astuteness: Always allow extra room in your budget to avoid financial stress.
3- Collaborate with a professional
The design of the in-house extension plans is the key step in the process. Working with a professional architect or designer can ensure that your home extension will be aesthetically pleasing, functional, and up to standard.
Design considerations
- Architectural harmony : Make sure that the design of the extension fits perfectly with the current style of your home.
- Space Optimization : Maximize the use of every square meter with a smart and fluid layout.
- Natural light : Choose materials such as bay windows for a bright extension.
- Sustainability : Use eco-friendly materials to improve energy efficiency.
An architect will also be able to advise on creative solutions that exceed your initial expectations while remaining realistic.
4- License and regulatory audits
Do not start work without making sure that your project complies with all local regulations. Here are the key points:
- Zoning laws : Check for height, alignment or distance restrictions from the neighbourhood.
- Building codes : Meet safety, accessibility and energy efficiency standards.
- Environmental regulations : Think about drainage or ecological impact requirements.
- Historic areas : If your home is located in a protected neighborhood, specific rules may apply.
Take the time to inform yourself or to entrust this work to an expert to avoid any delays or fines.
5- Construction phase
Once your plans have been validated, it’s time to move on to the construction stage. Here, the key to success is to choose qualified and experienced contractors.
- Compare quotes : Consult several professionals and analyze their proposals.
- Prioritize communication : Maintain regular contact with your service providers to ensure that deadlines and quality are met.
- Inspect progress : Follow up regularly to anticipate possible problems.
A good contractor ensures that the work meets your requirements while managing the unexpected efficiently.
6- The final touches
Once the work is complete, focus on decorating and landscaping to enhance your home extension :
- Add custom-made furniture to optimize spaces.
- Use warm colours and textiles for a modern and welcoming atmosphere.
- Create a harmonious exterior with suitable plants, lighting and furniture.
A well-decorated extension doesn’t just add space, it also provides a better quality of life. Whether it’s a home addition, a porch, or a garage addition, you can transform your existing space into a more comfortable and functional place.
When planning a home extension, it’s important to consider your current needs as well as those for the future. Think about how your family might evolve in the coming years and what activities might need more space. You might need an extra bedroom to accommodate a new child, or maybe you want to add a playroom for your older children.
7- Why opt for a house extension
The advantages of a house extension are numerous:
- You create a space that is personalized and adapted to your needs.
- You add value to your property, increasing its resale attractiveness (by up to 20%).
- You modernize your home while improving its energy efficiency.
- You better connect your interior to your exterior with spaces such as verandas or patios.
A well-thought-out home extension is a sustainable investment for your comfort and wealth.
8- Carry out your expansion plans with our experts
Ready to take action? At Plan Design, our designers and architects are here to help you create custom home extension plans that match your vision.
Whether you want to expand your living room, add a bedroom or modernize your home, we put our expertise at your service. With our support, you will be in good hands for every step of the project.
Contact our team today to discuss your project and turn your ideas into reality.

Other articles you may be interested in!
Custom house or standard plan: 2 inspiring options
Renovation plans: 7 essential steps to a successful project
Frequently asked questions
What types of home additions are possible?
The most common types of extensions are:
– Side extension, to add a room such as a living room or bedroom.
– Vertical extension, with the addition of a floor or an elevation.
– The conversion of the attic to maximize the unused space under the roof.
– The construction of a veranda or an adjoining garage for more comfort and functionality.
– The creation of an annex, such as a studio, office or games room.
– The addition of a terrace or balcony, ideal for enjoying the outdoors.
Do I have to deal with an architect for the plans?
Do I need to get a permit from the city?
Yes. Any changes to the building envelope require a building permit issued by the city or municipality.
You will need to provide:
– Signed plans (existing + project)
– A completed permit application
– Photos of the current building
– A recent certificate of location
Some cities also require a certificate of location produced by a land surveyor.
What rules do I have to follow (zoning, margins, etc.)?
Each municipality has its own zoning by-law, which imposes rules such as:
– Front, rear and side margins
– Maximum height
– Maximum permitted main building area
– Respect for the density of land use
– Always consult with the local planning department before designing plans for your home extension.
Do I need a Certificate of Approval or a permit for a small expansion?
Yes, even a small home extension (e.g., adding a balcony, shelter or veranda) requires a certificate of authorization or a building permit , depending on the municipality.
Does the addition increase the value of the house?
Yes. A well-thought-out extension can increase the resale value by 10% to 30% depending on the location, the quality of the work and the use created (bedroom, office, suite, etc.).
Do you offer blueprint design services in Quebec?
Yes! We design custom plans for your home extension project, ready to be dropped off at your municipality. Contact us for a free quote.
How much do expansion plans cost in Quebec?
Here are some general estimates:
– $500 to $1,500 : Basic plans for permit application
– $1,500 to $3,000 +: complete plans with structural validation and support
Packages may include 3D modeling, contractor plans , or permit management.



