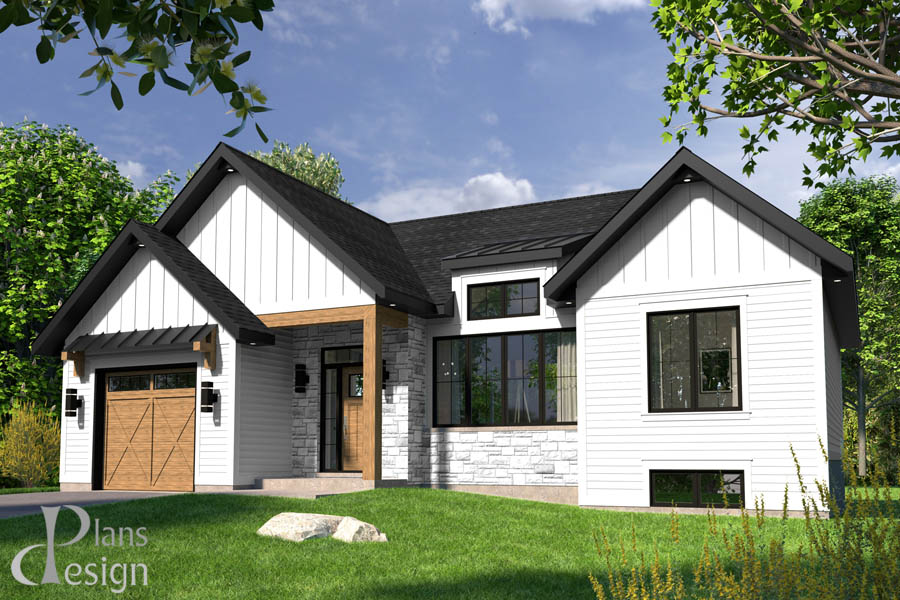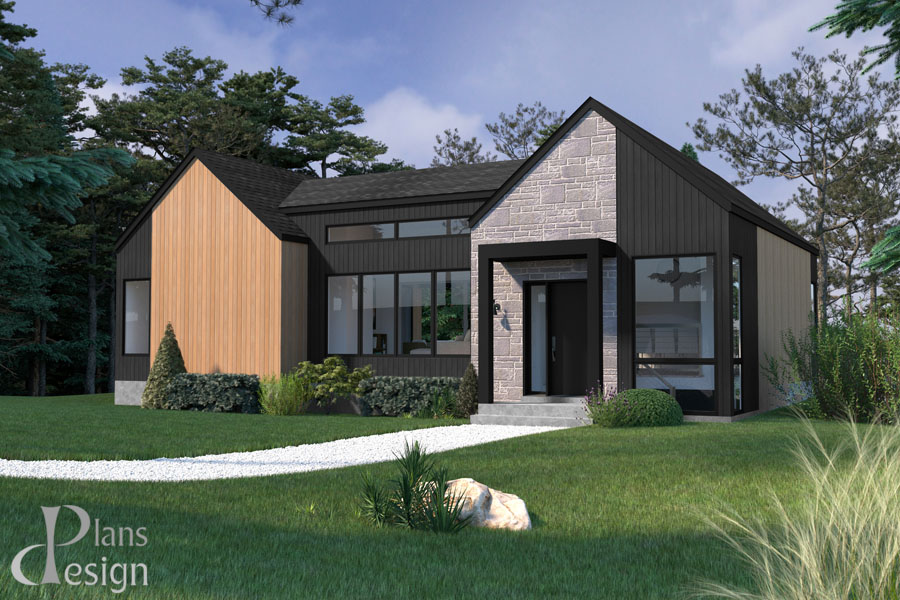The demand for affordable and well-located lots is driving more and more people to consider smaller lots. Faced with this reality, how can we build a house that is functional, comfortable and aesthetic on a limited area? The idea of living in a smaller, but cleverly designed space appeals to many people, from first-time buyers to retirees looking to simplify their daily lives.
The challenge is daunting: how do you optimize each square foot to create a welcoming home without feeling cramped? The solution lies in an efficient house plan that rethinks space in an innovative way.
This blog explores the best house plans under 1200 sq. ft. for small lots. Here you will discover practical tips and design ideas to transform a small footprint into a dream home, proving that you don’t have to have a large area to live in great comfort.
Table of Contents
The advantages of a house plan of less than 1200 sq. ft.
Opting for a home under 1200 sq. ft. offers much more than just a solution for a small lot. It is a lifestyle choice that has many advantages. First of all, a house of this size is easier to maintain and clean. No more long hours spent cleaning! Plus, it requires less energy to heat and cool it, which translates into savings on your utility bills.
Additionally, a tiny home can also offer a more minimalist lifestyle. With less space, you’ll be forced to get rid of the superfluous and live with the essentials. This can benefit your mental health by reducing the stress of overeating and allowing you to focus on the things that really matter.
In addition, a small house can be more ecological. By using fewer resources for construction and maintenance, you reduce your carbon footprint and help preserve the environment. Plus, with smaller living spaces, it’s easier to adopt eco-friendly practices such as composting and recycling.
But don’t think that living in a tiny house means sacrificing comfort. Thanks to a smart and efficient design, it is possible to have everything you need in a small space. From multifunctional furniture to creative storage solutions, tiny homes can be just as functional and comfortable as larger homes.
Significant savings
One of the major attractions of a house plan of 1200 sq. ft. or less is its cost. Construction requires fewer materials and labor, which significantly reduces the initial budget. In the long run, the savings continue: heating, cooling, and general maintenance costs are much lower than a large property.
Environmental benefits
A small house means a small ecological footprint. Reducing the use of building materials and energy consumption helps conserve our natural resources. Effective design can also incorporate sustainable materials and green technologies, making your home a model of eco-friendly living.
Simplicity and minimalism
Living in a smaller space encourages a minimalist lifestyle. Fewer rooms to clean and maintain means more time for hobbies, family, and passions. It’s an opportunity to get rid of the superfluous to focus on what really matters, while enjoying a well-organized and soothing interior.
Key points for an effective house plan
To make a small space a pleasant place to live, every detail counts. Effective home design is based on a few fundamental principles.
Maximizing vertical space
When floor space is limited, you have to think in height. Floor plans are an obvious solution to double the living space without enlarging the footprint. Also consider high ceilings, mezzanines and storage solutions that stretch to the ceiling to create a feeling of volume and spaciousness.
Embrace open spaces
An open-concept plan is the ally of small spaces. By removing the walls between the kitchen, dining room and living room, we create a large, friendly and bright living room. This configuration promotes the circulation of light and gives a sense of space, making the interior more welcoming.
Inviting natural light
Natural light is essential to visually enlarge a space. Large windows, patio doors, or even skylights can transform a dark room into a vibrant and airy place. A well-lit interior not only looks larger, but it also improves the well-being of its occupants.
The best styles of plans for small lots
Several architectural styles lend themselves particularly well to the constraints of small lots. Here are some of the most popular.
Plans de style Cottage
The charm of cottage-style homes lies in their warm appearance and optimized layout. These home plans are often designed with clever nooks, cozy living spaces, and attention to detail. They are perfect for those looking for a comfortable retreat full of character.
Modern and contemporary floor plans
With their clean lines, simple geometric shapes, and minimalist aesthetics, modern plans are ideal for maximizing space. These designs favor raw materials, large glass surfaces and functional layouts, creating bright and refined interiors where each element has its place.
Two-story plans
The 1200 sq. ft. two-story house plan is arguably the most effective solution for small lots. It allows for a clear separation of the living areas (usually on the ground floor) from the rest areas (upstairs). This configuration offers more privacy and allows you to keep an outdoor space, such as a small garden or terrace.
Tips for maximizing space and functionality
A good plan is the basis, but a few design tricks can further improve the functionality of your tiny house.
- Multifunctional furniture : Think of a sofa bed for the occasional guest room, a coffee table with built-in storage, or ottomans that double as both a seat and a chest.
- Built-in storage : Custom cabinets, shelves, and closets are the key to using every corner. Storage under the stairs, a bench with drawers or wall-mounted bookcases keep the space tidy.
- Smart layout : The layout of the rooms should facilitate circulation. Avoid lost hallways and make sure each area is used to its full potential. Our architectural technologists are experts in optimizing effective home designs.
Turn your small lot into a big project
Building on a small lot of land is not a constraint, but an opportunity to create an innovative, sustainable living space that is perfectly adapted to your needs. With a home plan of 1200 sq. ft. or less, you can enjoy a comfortable and economical home without sacrificing style or functionality.
Ready to explore the potential of your land? Let our experts guide you and explore our tiny home plans today

Other articles you may be interested in!
Bioclimatic house plan: living in harmony with nature
Smart home: aim for a modern, practical and secure living space
Double Garage Plan: Must-Have Features and Designs
Is a house plan of less than 1200 sq. ft. suitable for a family?
Yes, absolutely. A well-designed effective house plan can be a great fit for a family. For example, a two-story floor plan may offer three small bedrooms upstairs, while common living areas remain spacious on the ground floor.
Can you customize a tiny house plan?
Of course. At Plans Design, we specialize in customizing plans. Whether you want to modify an existing model or create a completely bespoke home plan, our experts will help you ensure that your home perfectly reflects your needs and lifestyle.
What are the challenges of building on a small lot in Quebec?
Building on a small plot of land is not a constraint, but an opportunity to create an innovative, sustainable living space that is perfectly adapted to your needs. With a home plan of 1200 sq. ft. or less, you can enjoy a comfortable and economical home without sacrificing style or functionality.



