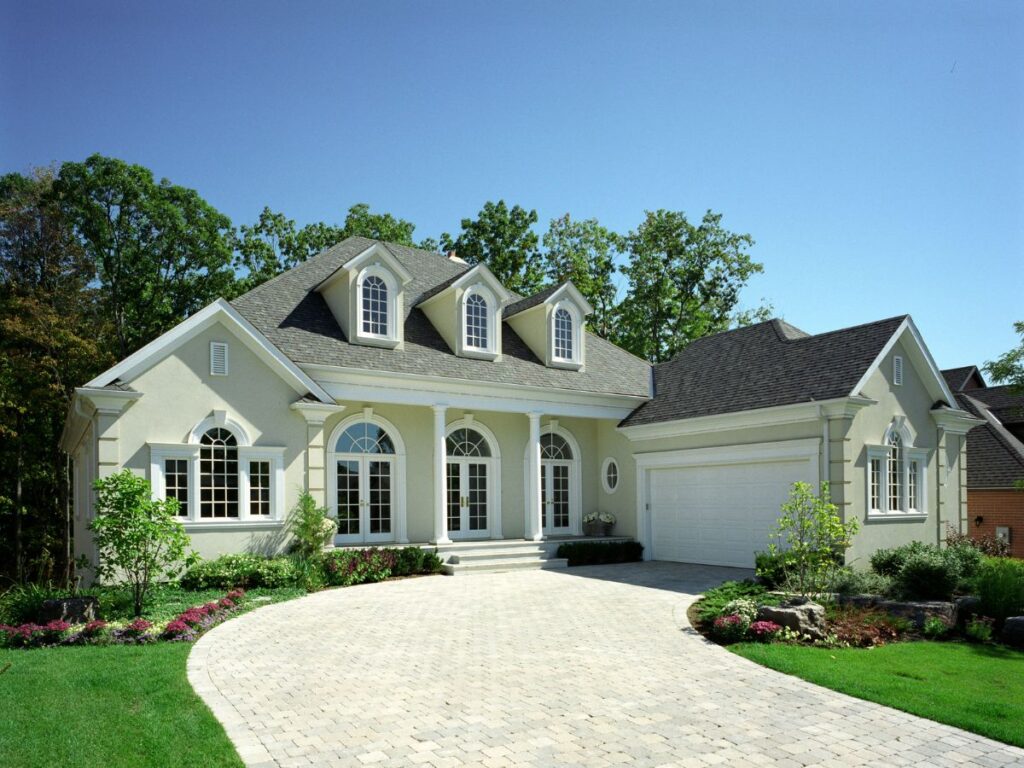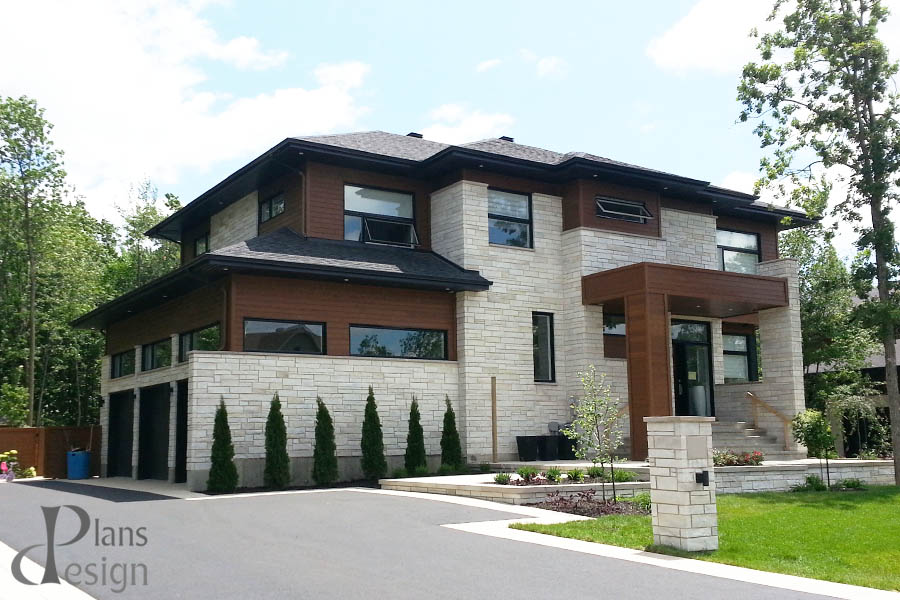Canadian families are rediscovering the benefits of intergenerational housing. Faced with rising real estate costs and an aging population, more and more households are opting for multigenerational houses that allow several generations to coexist harmoniously under one roof.
This trend goes far beyond a simple economic solution. It responds to a deep need for family connection, mutual support and optimization of resources. Whether you want to accommodate your aging parents, provide a financial boost for your adult children, or simply create an enriched home environment, a good multigenerational home plan can help transform your lifestyle.
This guide explores the essential elements of designing a space that respects everyone’s autonomy while promoting family interactions. We will look at the concrete benefits, crucial design considerations for your multigenerational house plan, and strategies to avoid the common barriers of intergenerational cohousing.
Table of Contents
The advantages of a multigenerational home
Considerable financial benefits
Cost-sharing is one of the major attractions of multigenerational homes. Expenses related to housing, utilities, insurance and maintenance are divided among several adults, significantly reducing the financial burden of each family.
This configuration often allows families to access more spacious properties than they could afford individually. The savings can be reinvested in home improvements, children’s education, or building a family emergency fund.
Family solidarity strengthened through a multigenerational home
Daily proximity naturally strengthens family ties. Grandparents can actively participate in the education of their grandchildren, sharing their wisdom and traditions, thus creating valuable generational continuity.
This mutual aid is particularly beneficial during difficult times: illness, job loss or other life challenges. The integrated support network provides emotional and practical security that is difficult to replicate in other housing configurations.
Easier care for seniors
With a multigenerational home plan, families will be able to take care of their aging loved ones while respecting their independence. This proximity facilitates daily assistance, discreet health monitoring and longer home care, often delaying the use of specialized residences.
The savings on outpatient care costs can be significant, while providing a warm home environment for seniors.
Essential design elements
Private spaces with shared common areas
The balance between intimacy and socialization is the central challenge of intergenerational design. Each generation must have sufficient private spaces: bedrooms, bathrooms and personal relaxation areas, while sharing certain common areas that promote family interactions.
The open kitchen can serve as a natural meeting point where generations come together to share meals and culinary activities. This configuration allows the discreet supervision of children while respecting the autonomy of adults.
Universal accessibility
Incorporating accessibility by design principles ensures comfort for all occupants, regardless of age or physical ability. Canadian building codes include specific guidelines for barrier-free housing that can greatly improve the functionality of your intergenerational suite.
Provide level entrances, corridors wide enough for mobility aids, accessible showers and switches at the appropriate height. These developments not only benefit the elderly, but also make everyday life easier for all occupants.
Privacy and noise reduction strategies
Sound insulation becomes crucial in a multigenerational environment. Differences in schedules, activities, and noise levels can create tension if not anticipated during planning.
Incorporate soundproofing materials into party walls, choose flooring that absorbs impact sounds, and consider installing ambient sound systems to mask background noise. The layout of spaces can also minimize conflicts: avoid placing noisy areas (kitchen, family room) directly under bedrooms.
Open kitchen integration
Seamless transition between spaces
The open kitchen in an intergenerational context must facilitate circulation while clearly defining the areas of activity. The center island can serve as a natural boundary between the kitchen and living areas, providing additional storage space and versatile work surfaces.
This configuration allows the different generations to go about their business simultaneously without interfering with each other. A grandparent can prepare the children’s snack while the parents work on the island or supervise homework from the adjacent living room.
Promotion of family interactions
The open kitchen design naturally encourages intergenerational exchange. Culinary traditions can be passed on spontaneously, family recipes shared, and meals prepared collectively become precious moments of complicity.
The layout should provide enough space for several people to cook together comfortably. Multiplying workstations, providing specialized preparation areas and optimizing storage facilitates this intergenerational culinary collaboration.
Practical tips for furnishing
Choose durable, easy-care materials that stand up to heavy use. Quartz or granite countertops, non-slip flooring, and spill-resistant finishes ensure the longevity of your investment.
Multi-layered lighting is particularly important: general lighting that is sufficient for everyday activities, task lighting for meal preparation, and dimmable ambient lighting for family relaxation.
Avoid common challenges
Managing privacy concerns
Lack of privacy is one of the biggest sources of friction in multigenerational homes. Establish clearly defined zones for each generation and adhere to agreed schedules for the use of shared spaces.
Physical design can help maintain privacy: movable partitions, decorative curtains, or strategically placed furniture to create private alcoves in large open spaces.
Balancing shared and personal spaces
The distribution of spaces requires a delicate negotiation between the needs for privacy and the desires for conviviality. Plan personal retreat areas for each generation: a reading corner for grandparents, a play area for children, an office for parents who work from home.
Noise and clutter control
Lifestyle differences can create unexpected tensions. Staggered schedules, music preferences, tidying habits, and levels of clutter tolerance vary widely across generations.
Establish common rules of life from the beginning of the cohabitation and provide sufficient storage solutions to avoid the accumulation of personal items in shared spaces. Modular storage systems make it easy to adapt the organization to changing family needs.
Legal and Regulatory Considerations
Canadian Building Codes
Renovations to create intergenerational suites must meet provincial and municipal building codes . These regulations cover the safety, accessibility and health aspects that are essential for the habitability of your home.
Consult your municipality before undertaking major work to ensure that all legal requirements are met. Some modifications may require specific permits, especially if you are creating separate housing units.
CMHC Resources
Canada Mortgage and Housing Corporation (CMHC) offers valuable resources for families considering intergenerational housing solutions. Their guides cover the financial, legal and practical aspects of this process, including specialized financing programs.
These resources can help you navigate regulatory complexities and identify available funding opportunities for your renovation project.
How to optimize an open kitchen for several generations?
Plan for multiple workstations, choose durable and easy-to-maintain materials, incorporate multi-layered lighting to suit different visual needs, optimize storage to accommodate everyone’s belongings, and create circulation areas wide enough to avoid traffic jams during peak culinary hours.
Turn your vision into reality
The intergenerational home is much more than an economic solution: it is a way of life that creates strong and lasting interpersonal bonds. To turn your vision into reality, it’s important to consider several aspects before you get started.
First of all, communication is an essential element in any intergenerational home project. It is important that everyone involved in the project expresses their needs, expectations and limitations from the start. This can be done through regular meetings or even by using tools such as online collaborative boards.
Secondly, it is also important to establish clear rules and responsibilities for all residents. This can include rules of community living, such as sharing household chores or using common areas.
In addition, it is essential to take into account the specific needs of each person involved in the project. For example, if someone needs a room on the ground floor due to reduced mobility, this should be taken into account when planning the accommodation.
To go further in your collaborative housing project, do not hesitate to contact our experts for a free consultation and take advantage of personalized advice and support adapted to your needs to make your vision a reality.

Other articles you may be interested in!
Chalet plan: 5 essential types to discover to build your ideal refuge
Home Extension: Design Effective Plans and Transform Your Space
Renovation Plans: Essential 7-Step Guide to Successful Project
What are the main benefits of a multi-generational home in Canada?
The intergenerational home offers significant economic benefits through cost sharing, strengthens family ties through daily proximity, facilitates care for the elderly, and allows access to more spacious properties. This configuration responds particularly well to the challenges of the current Canadian real estate market.
How to manage potential conflicts in a multigenerational home?
Prevention remains the best strategy: establish clear rules of life from the beginning, define private spaces for each generation, respect agreed schedules for shared spaces, and maintain open communication. Physical design can also minimize sources of tension through thoughtful planning.
Is there any financial aid to create an intergenerational suite?
Several Canadian government programs support home affordability improvements and energy retrofits. Check out CMHC programs, provincial accessibility incentives, and federal tax credits for home modifications. Some municipalities also offer programs specific to intergenerational housing.
What are the important legal considerations?
Follow local building codes, obtain permits for major renovations, check municipal zoning bylaws for secondary suites, and consult a professional for structural modifications. Also consider the tax and insurance implications of your new housing setup.
How to optimize an open kitchen for several generations?
Plan for multiple workstations, choose durable and easy-to-maintain materials, incorporate multi-layered lighting to suit different visual needs, optimize storage to accommodate everyone’s belongings, and create circulation areas wide enough to avoid traffic jams during peak culinary hours.



