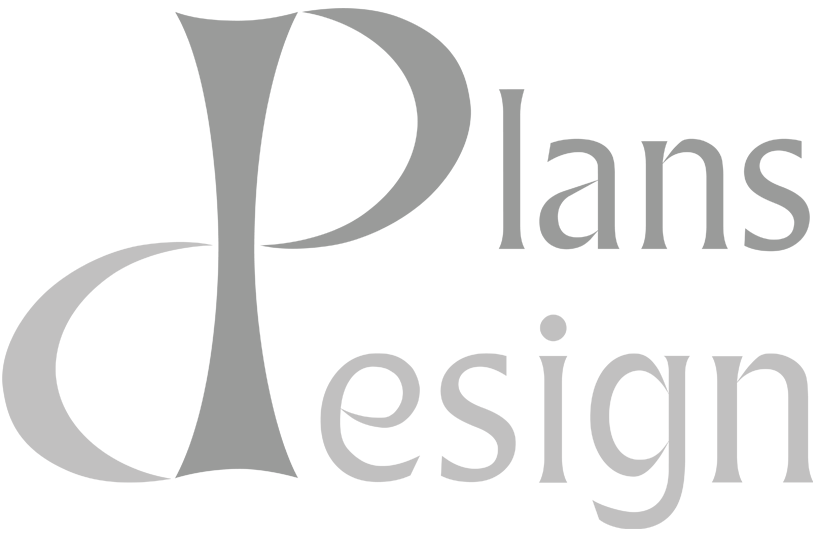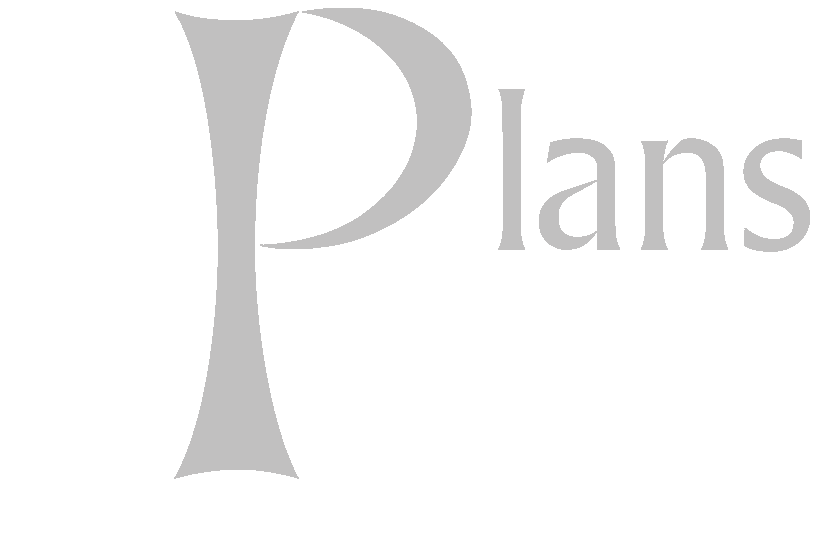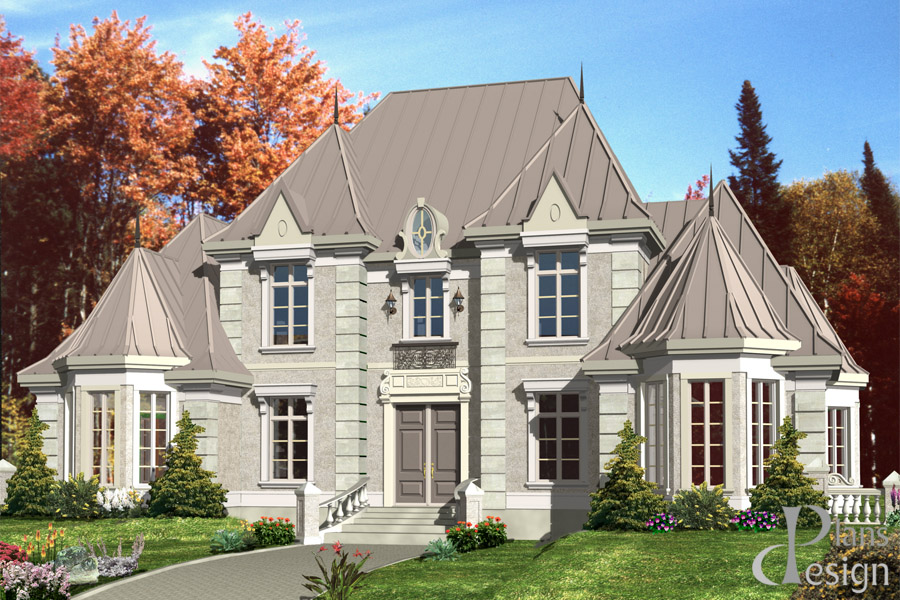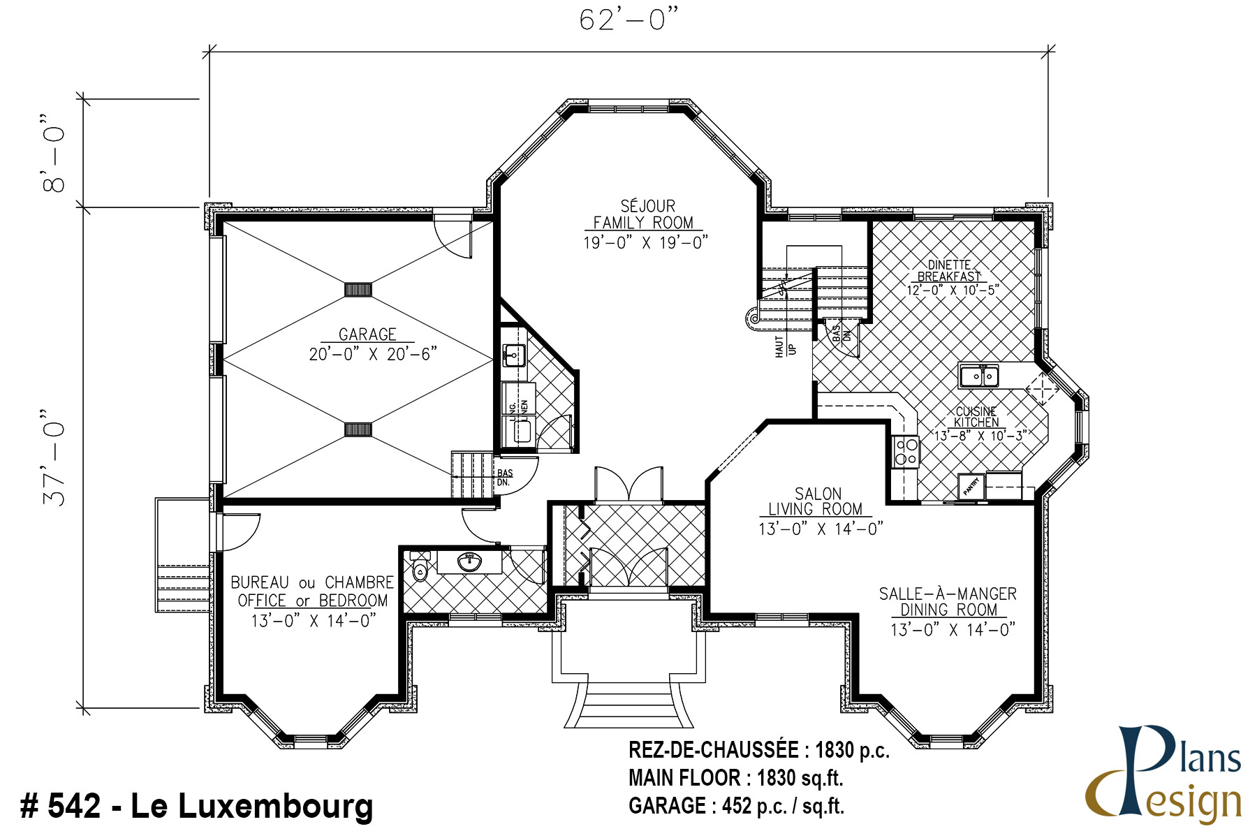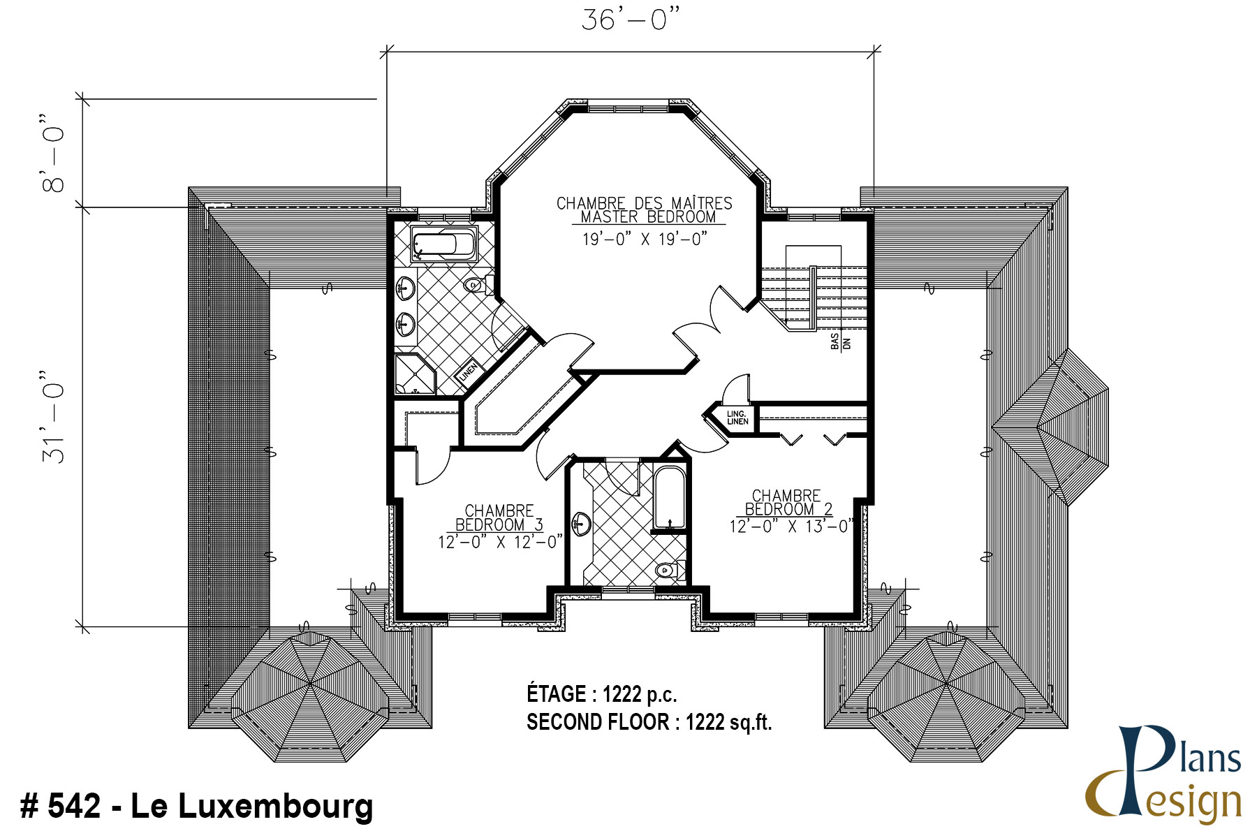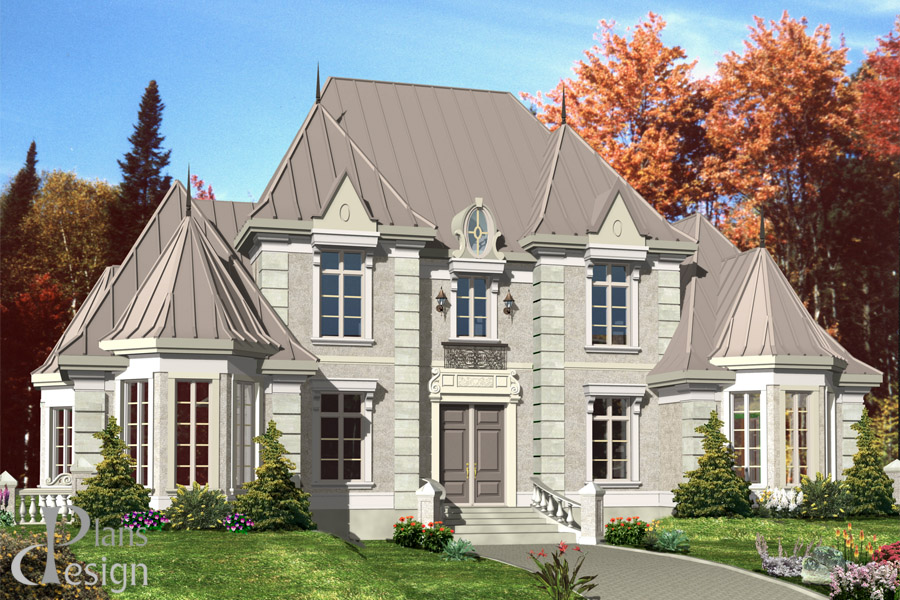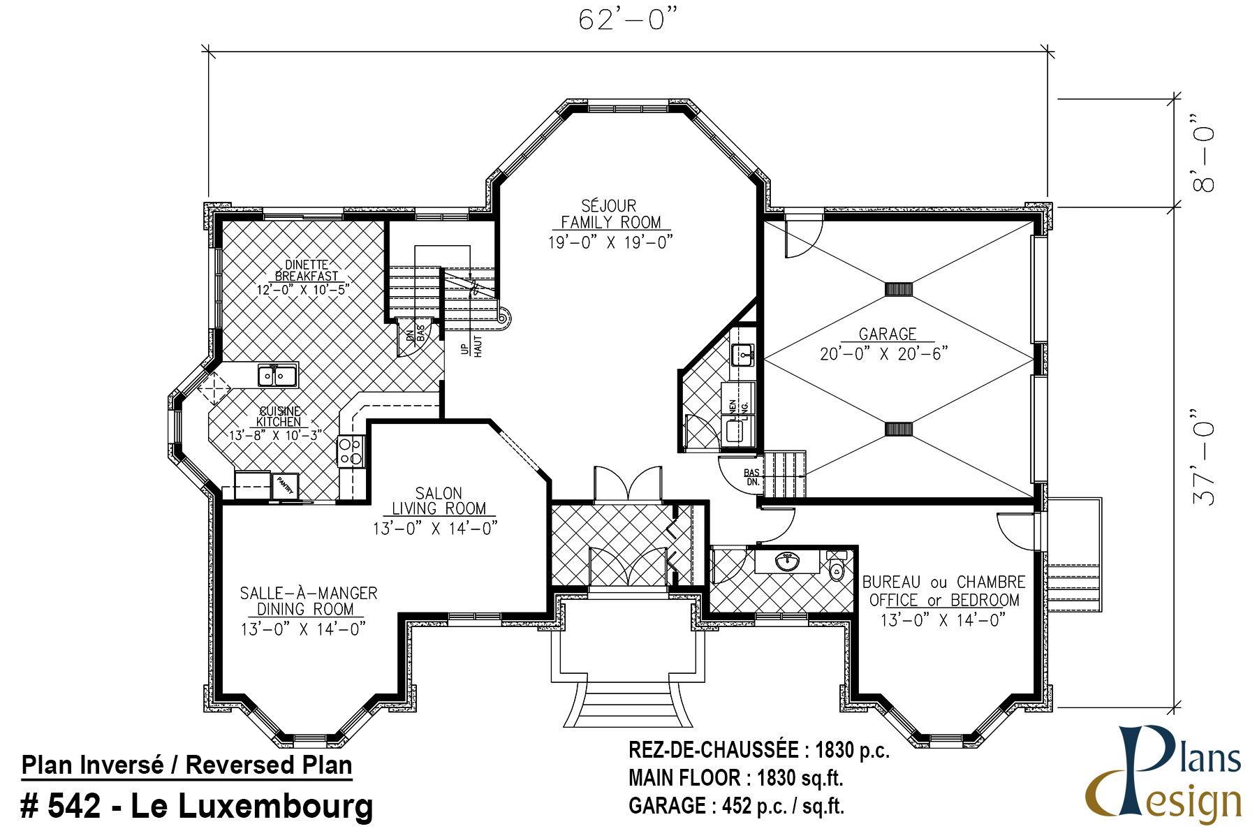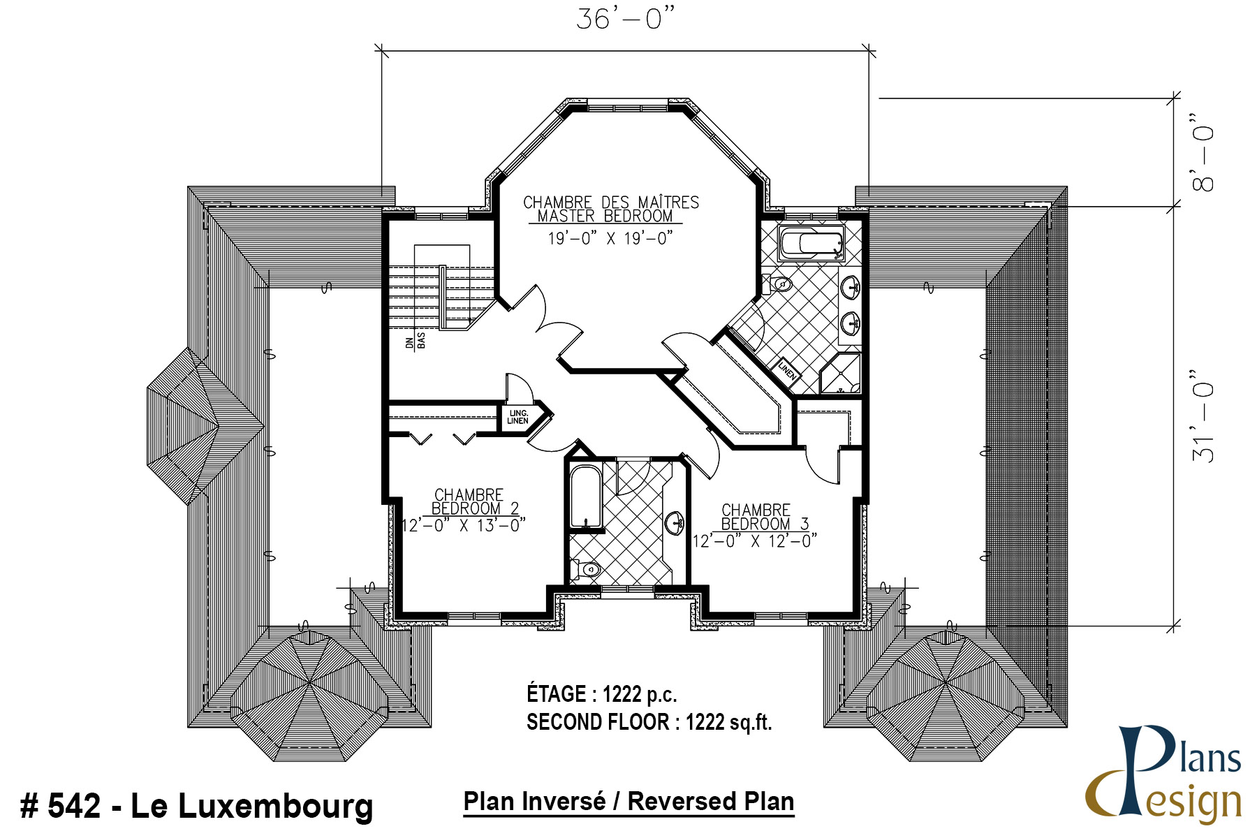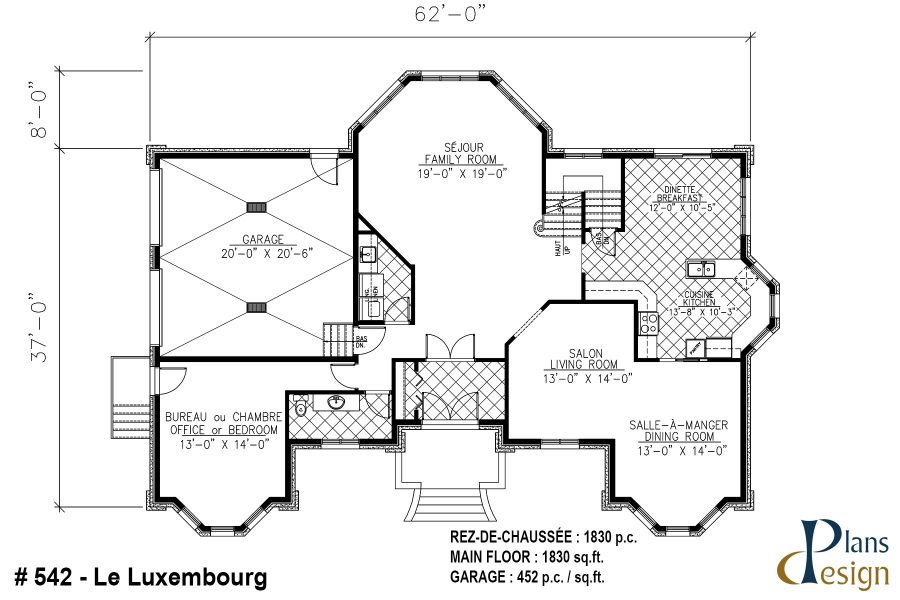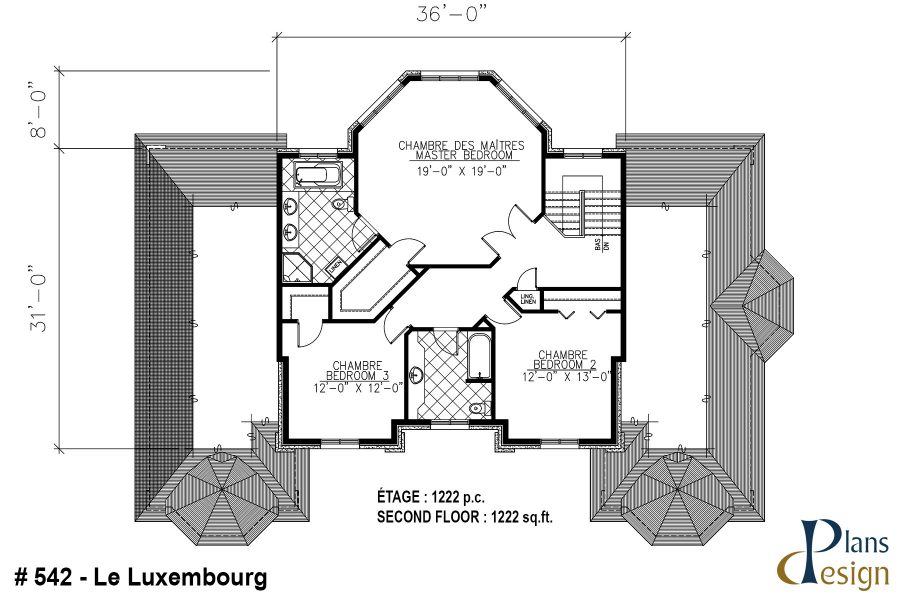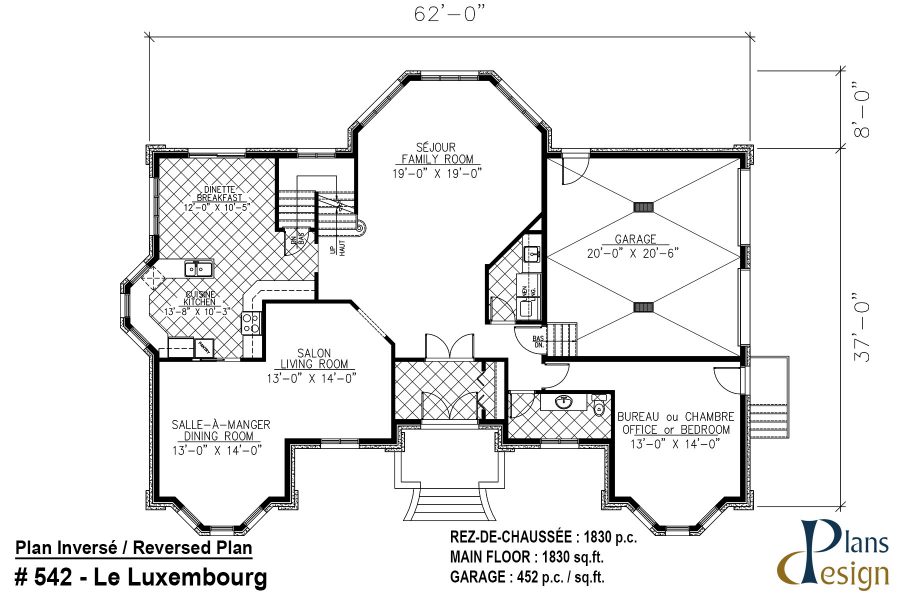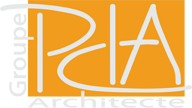ARCHITECTURAL STYLE: Chateau New England
DIMENSIONS
First floor area (sq ft): 1,830 sq ft
Floor area (sq ft): 1,222 sq ft
Total area (sq ft): 3,052 sq ft
Garage area (sq. ft.): 452 sq. ft.
House width (feet): 62′
Depth of house (feet): 48′
Total height of the house: 48′-6”.
CEILING HEIGHTS
RDC: 9′
GARAGE: With
FEATURES
- Pitched roof
- Rear lounge
- Master bedroom with walk-in closet
