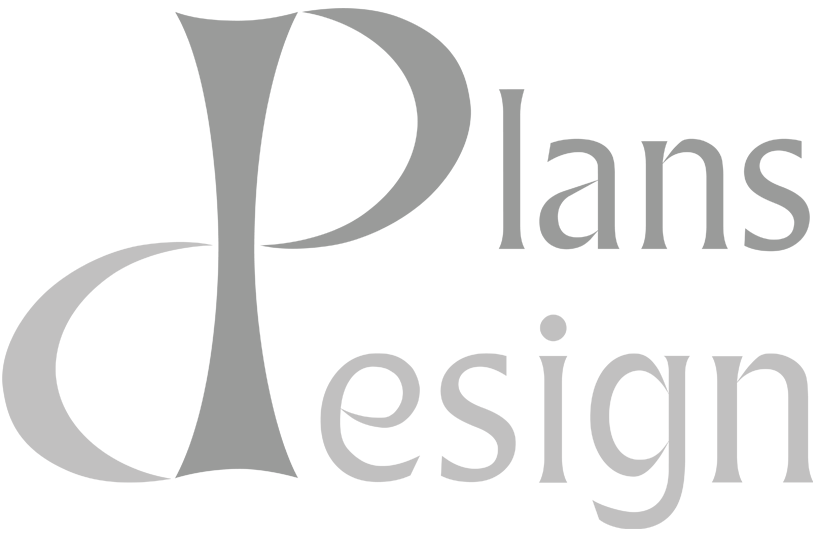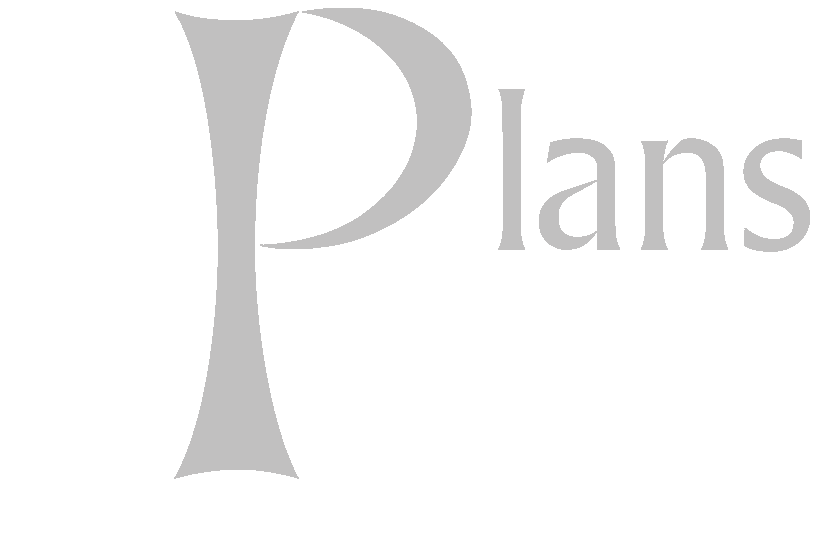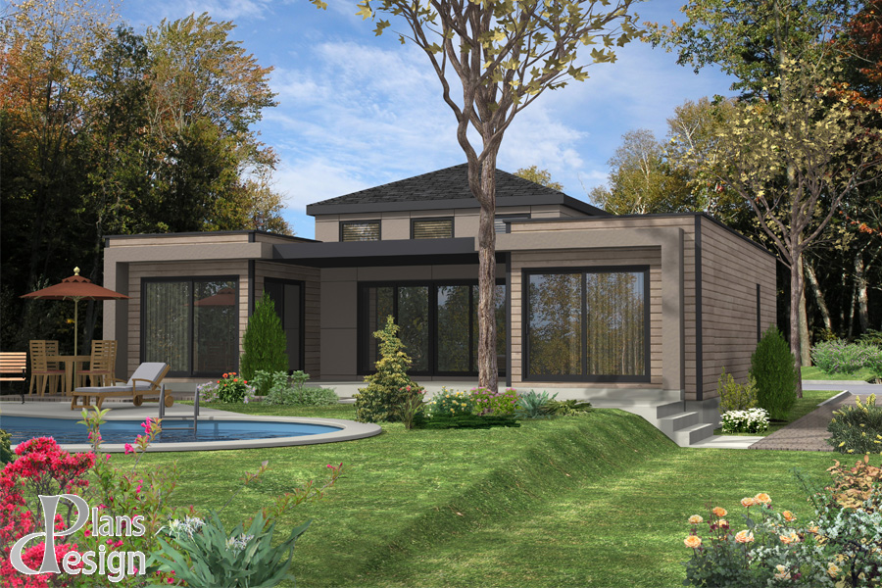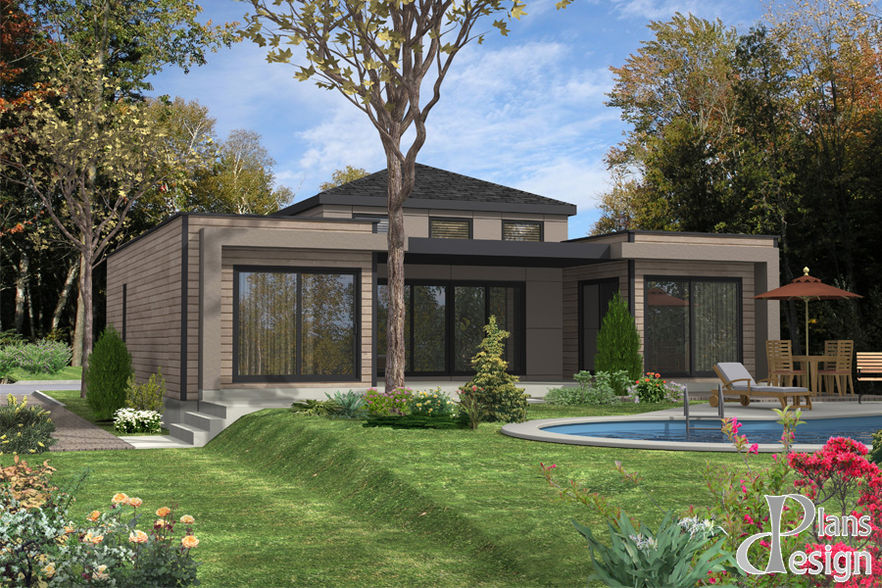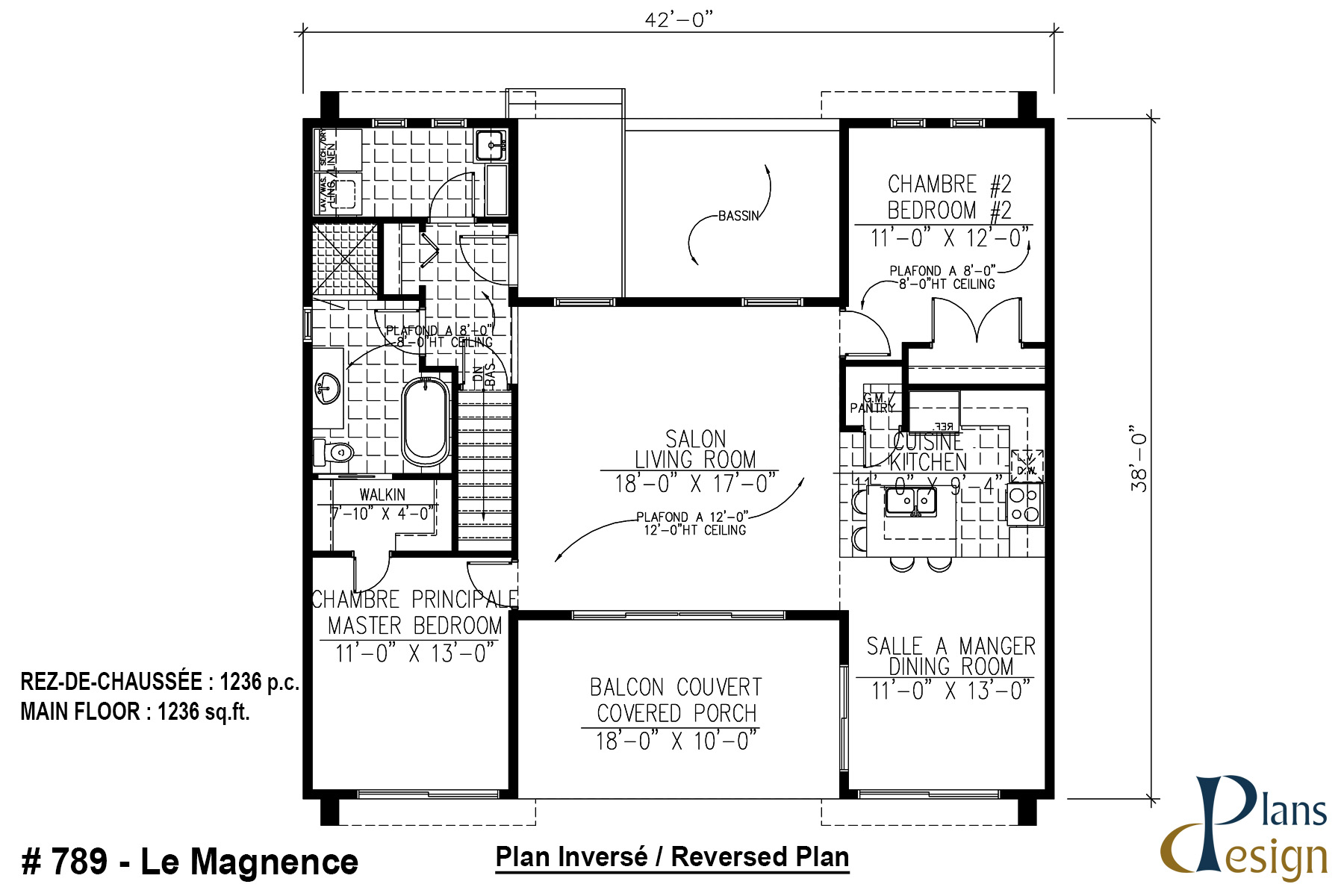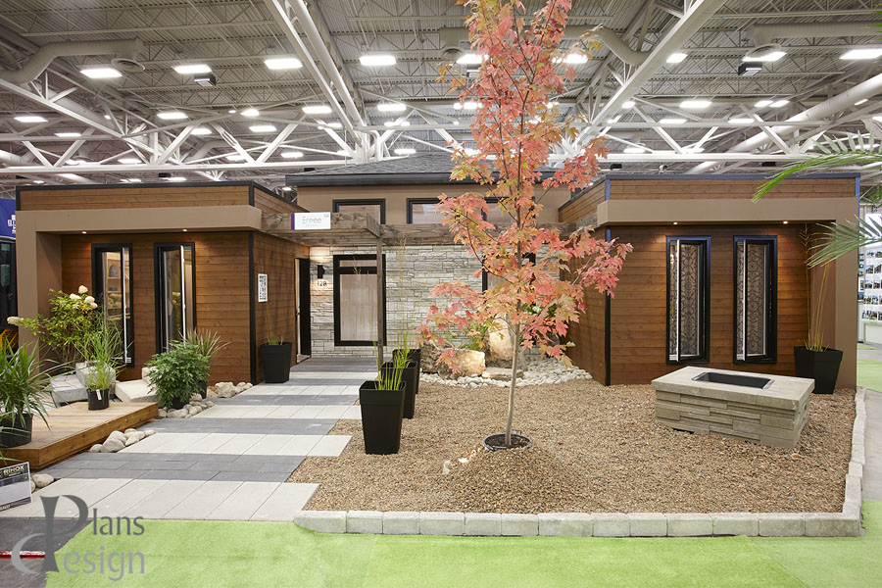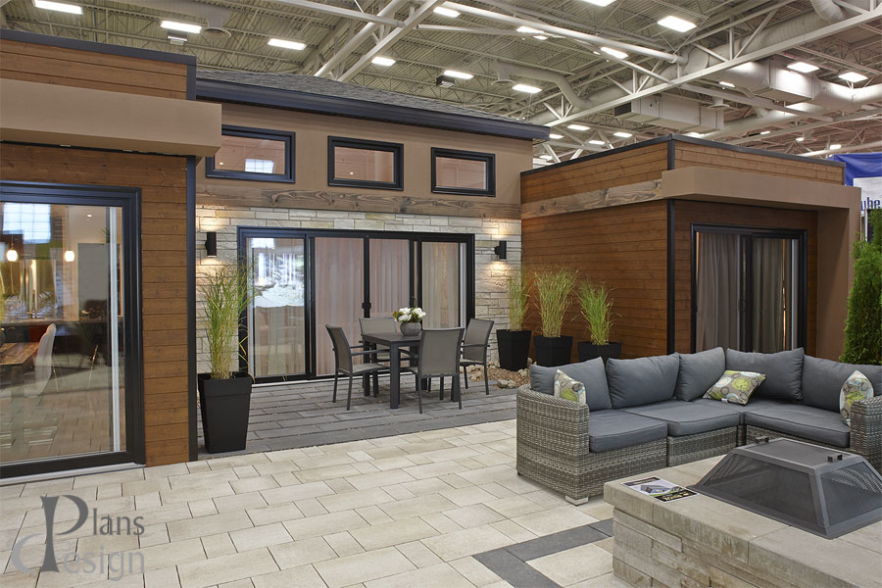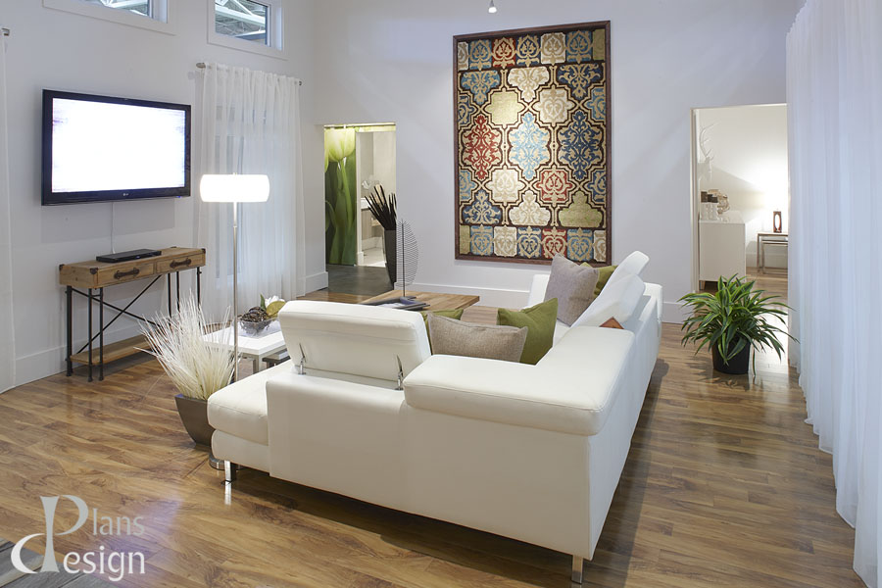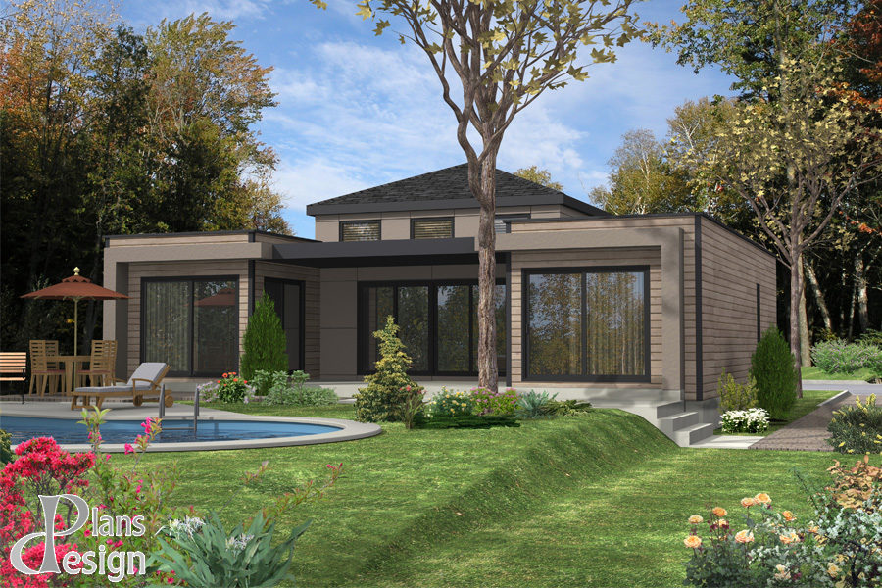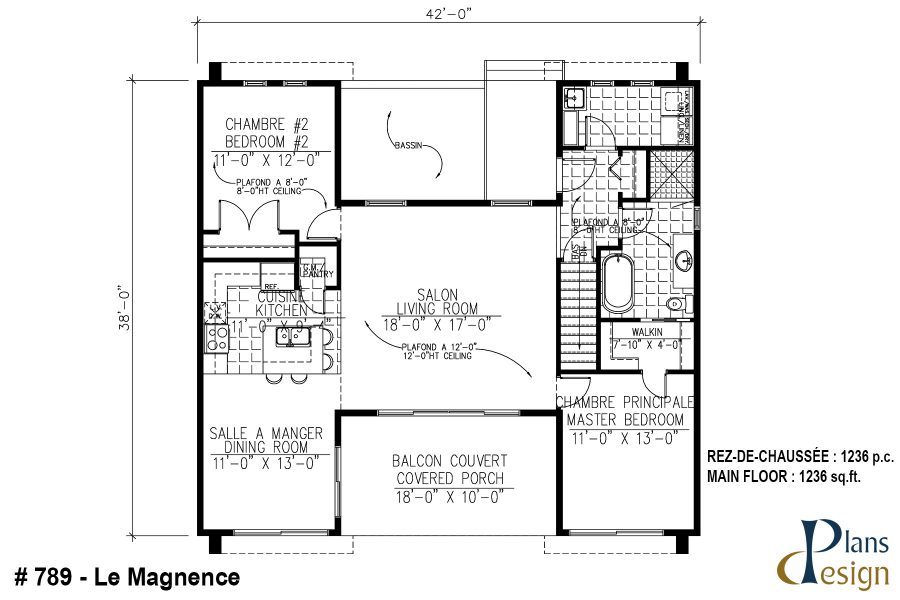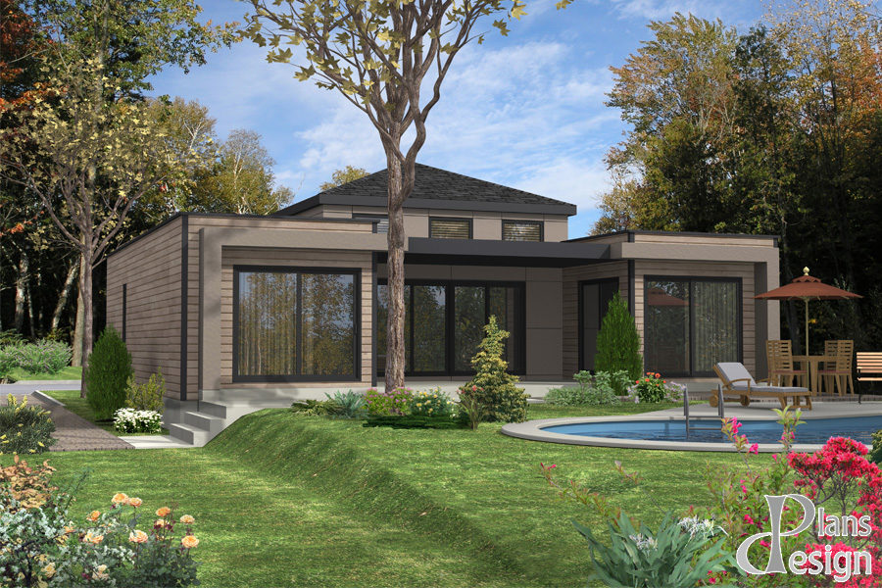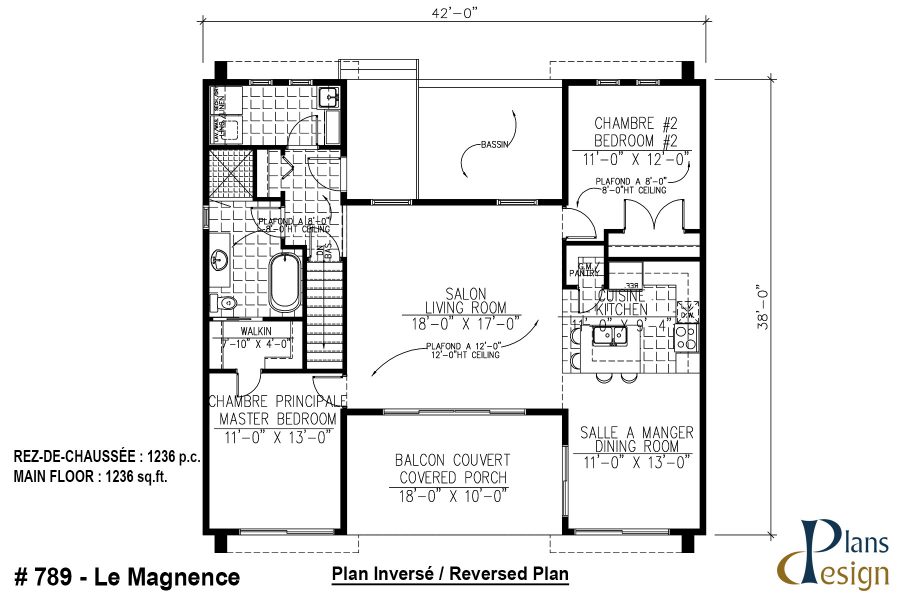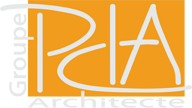ARCHITECTURAL STYLE: Contemporary-Modern
DIMENSIONS
First floor area (sq ft): 1,236 sq ft
Total area (sq. ft.): 1,236 sq. ft.
Width of house (feet): 42′
Depth of house (feet): 38′
Total house height: 19′-10”.
CEILING HEIGHTS
RDC: 8′
Living room:12′
Dining room: 8
Master bedroom: 8′
Entrance hall: 8′
GARAGE: No
FEATURES
- Open area
- Access to the bathroom from the master bedroom
- Rear lounge
- Kitchen with walk-in pantry
- Kitchen with island
- Master bedroom on first floor
- Master bedroom with walk-in closet
- Covered balcony
- Covered patio
