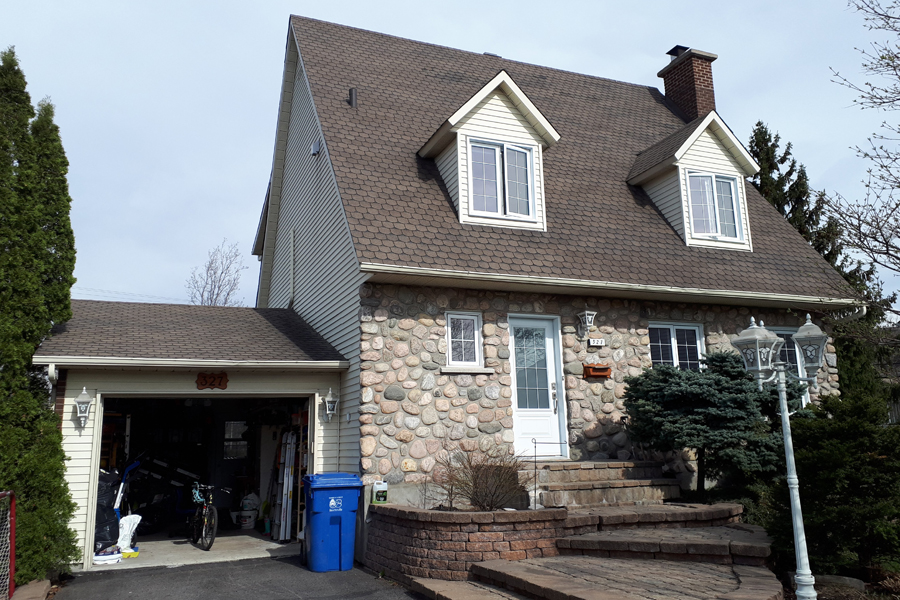
BEFORE

AFTER
RENOVATION PLANS
There are a number of ways to plan a renovation project.
It’s all about determining your needs and the budget available for your project.
An initial assessment can be made at the first telephone appointment with a renovation representative. The following documents are required to calculate a quote:
All documents can be sent by e-mail to the address given by the person in charge.
Once the quotation has been accepted by the customer, an appointment is scheduled at the location of the building to be renovated. This offer can be adjusted at the time of the visit if the project specifications change, or cancelled, incurring a $300 travel fee.
The technician in charge of the project surveys the existing building, either briefly or in its entirety, and, together with the customer, takes note of all the particularities of the project.
The technician assigned to the project draws a plan of the existing building and sketches out a rough but comprehensible outline of the renovation project.
Once the first sketch has been reviewed and approved by the person responsible for the survey, it is sent to the customer by e-mail in .pdf format.
Once the preliminary drawings have been modified and approved by the customer, the plans are completed with all the details required for proper construction.
Once the preliminary drawings have been modified and approved by the customer, the plans are completed with all the details required for proper construction.
"*" indicates required fields