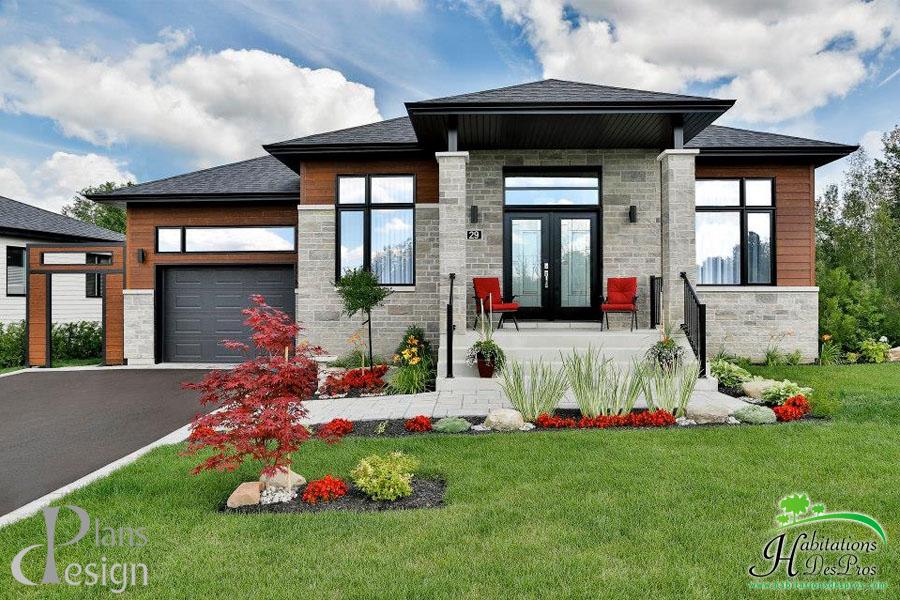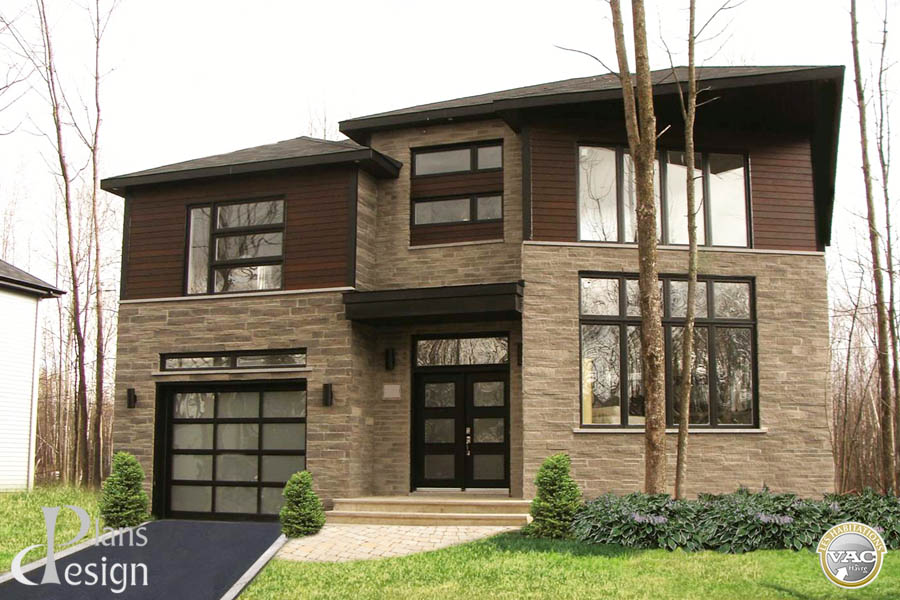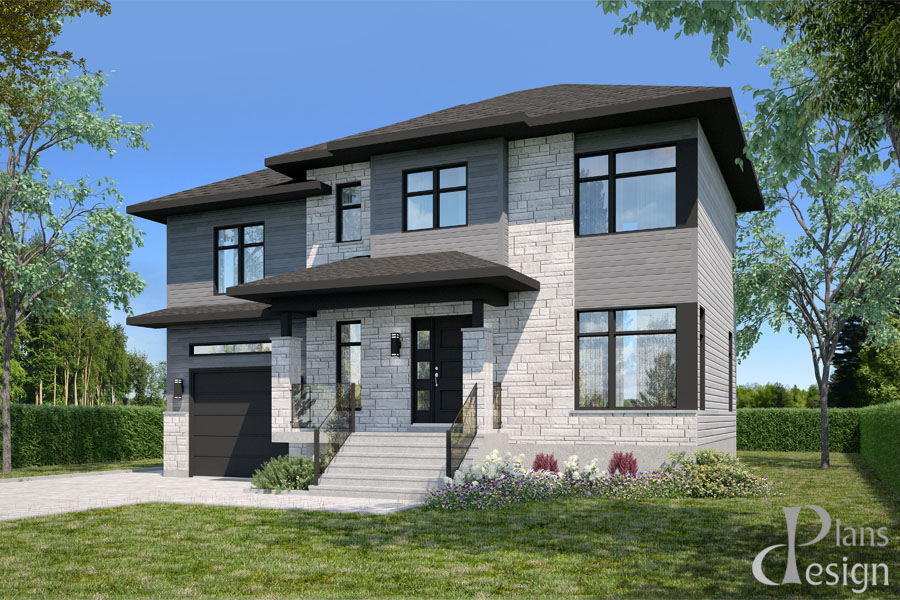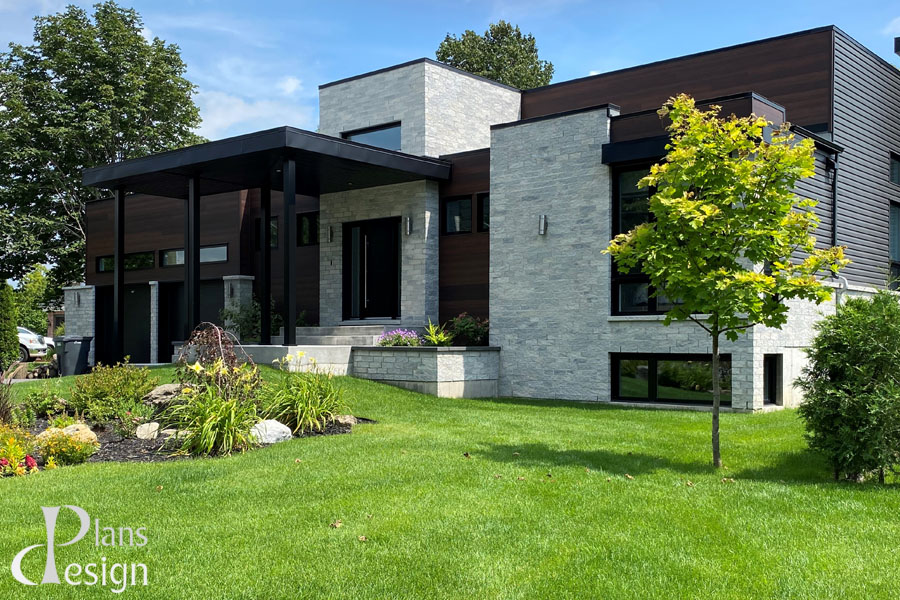Remote work has become an unavoidable reality, transforming the way we live and work. Having a well-designed home office is now essential, not only to improve productivity, but also to maintain a healthy work-life balance. Whether you’re planning to build a new home or renovate your existing interior, incorporating a home workspace into your home plan can be a challenge, but also an opportunity to rethink your living space. In this article, we guide you step by step to design a home office that is perfectly suited to your needs.
Table of Contents

1- Assess your needs and your space
Define space utilization
Before you begin, it’s essential to assess your specific needs. Will the home office be used for frequent business calls, for creative work, or to handle administrative tasks around the house? Determining the exact usage will greatly influence the configuration and the elements needed.
Questions to ask yourself:
- How much time will you spend in this space each day?
- Do you need separate areas for different activities (such as a work area and storage area)?
- Will it need to be used by multiple household members?
Choosing the ideal location
If your home is still in the planning stage, consider including a dedicated home office space. For existing homes, explore available spaces like an unused bedroom, alcove, or nook under a staircase. Ideally, opt for a quiet and well-lit space.
Astuteness: If possible, place the desk away from high-traffic areas, such as the kitchen or living room, to minimize distractions.
2- Design considerations for maximum productivity
Optimising the interior design
A functional home office is based on intelligent organization. Draw a plan that maximizes efficiency, respecting the balance between design and ergonomics.
Key tips:
- Integrate a home office with enough surface area to work comfortably.
- Invest in an ergonomic chair to avoid back or neck pain.
- Project bright areas to store IT equipment and avoid visual clutter.
Integrate technology
The installation of suitable sockets and cable management solutions is essential for a clean and modern configuration. Also provide reliable internet connections for smooth teleworking.
Important: Check compliance with local electrical standards to ensure safety.
3- Maximize space with clever storage solutions
When space is limited, innovative storage solutions are a great asset for a functional home office.
Storage ideas:
- Wall shelves : Save floor space by opting for hanging shelves.
- Multifunctional furniture : Choose a desk with built-in drawers or a retractable table.
- Pegboards : Organize your work tools in a visible but orderly way.
Tips for small spaces
If space is particularly limited, opt for a foldable desk or consider turning a closet into a “cloffice” (closet office).
4- Light and ergonomics for optimal comfort
Natural light
Try to set up your workstation near a window to benefit from natural light, which improves concentration and reduces eye strain. If this is not possible, LED lamps with adjustable temperature can recreate a suitable lighting atmosphere.
Posture and health
An ergonomic desk is not just a luxury, it’s a necessity:
- Adjust the height of the desk so that your arms form a 90-degree angle.
- Position the screen at eye level to avoid tension in the neck.
- Invest in a stand for your feet if necessary.
5- Customize your workspace
A personalized workspace is more inspiring and motivating. Add decorative elements that reflect your style while remaining minimalist.
Ideas for customization:
- Houseplants : Provide freshness and reduce stress with plants like pothos or sansevieria.
- Inspiration boards : Use a cork board or magnetic whiteboard to organize your ideas.
- Stylish accessories : Pen holders, desk pads and cable storage in warm materials such as wood or leather.
6- Design the ideal home office space
Creating a harmonious, functional and aesthetically pleasing home office can make all the difference in your work efficiency and quality of life. Take the time to assess your needs, optimize every aspect of the interior design, and customize your space to reflect your personality.
To fully integrate your home office, it is essential to master all the design steps of your home plan. Don’t hesitate to consult this article Designing house plans: 6 steps to get a perfect result! to deepen your knowledge and optimize every detail of your project.
Ready to turn your dreams into reality? Contact our team for a tailor-made consultation. Whether you’re on a budget or looking for a high-end solution, we’re here to help.

Other articles you may be interested in!
Renovation plans: 7 essential steps to a successful project
Why designing garage plans is important: 6 simple and effective design steps
Custom house or standard plan: 2 inspiring options
Frequently asked questions
Where to place a home office in a house plan?
The ideal location depends on the use: for everyday use, opt for a quiet space, isolated from noise (guest room, basement, mezzanine, etc.). Natural light is also a key criterion.
How much space should I plan for a home office?
For a functional office, plan between 6 and 12 m². For an integrated office area, 2 to 4 m² can be enough if well optimized with compact furniture and wall storage.
How do you maximize a small space for a home office?
Uses multifunctional furniture, vertical storage and light colours. Also think about integrating the office into an existing space (converted cupboard, corner of the living room, etc.).
What ergonomic elements should you not forget?
Choose a quality chair, a desk at the right height, a well-positioned screen and good lighting (natural + work light). These details prevent pain and boost productivity.
What design tips for a productive home office?
– Visually separate the space (partition, curtain, shelf)
– Integrate natural materials and plants
– Provide well-placed sockets and USB ports
– Add a personalized decorative touch
Should you think about technology in the office plan?
Yes, from the design stage: electrical outlets, network connections, lighting, ventilation and sometimes soundproofing must be thought of from the plans.
Can you integrate a home office into any home plan?
Yes, as long as you adapt the layout according to the available surface. A plan professional can offer tailor-made adjustments without changing the entire structure.
Does a well-designed home office increase the value of a home?
Yes, especially since the generalization of teleworking. An integrated workspace can be a strong asset for resale, especially in urban areas.




