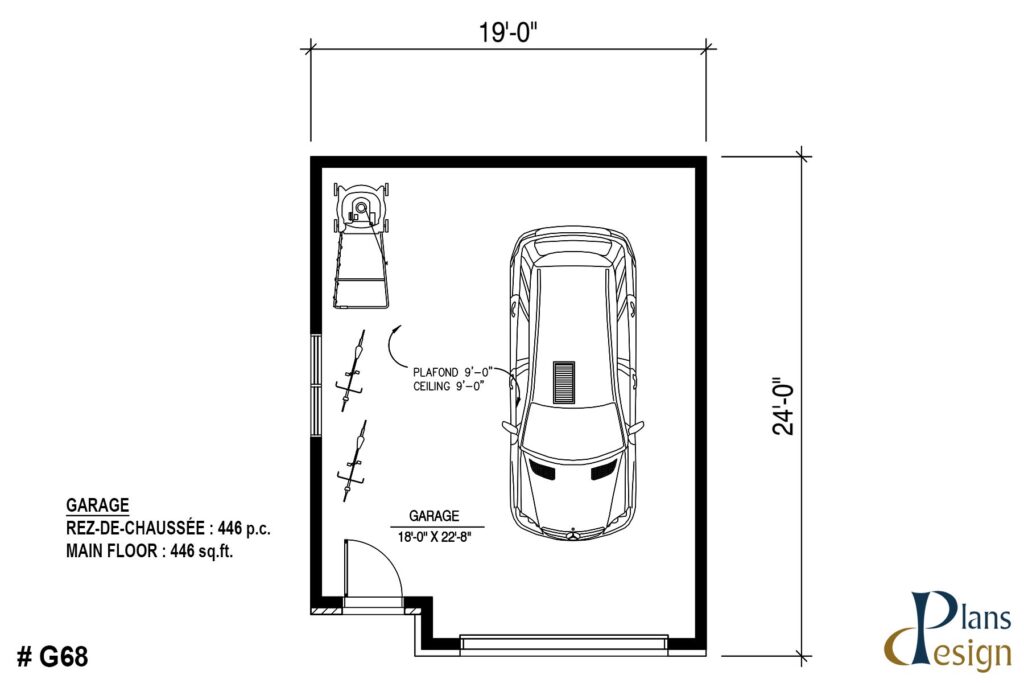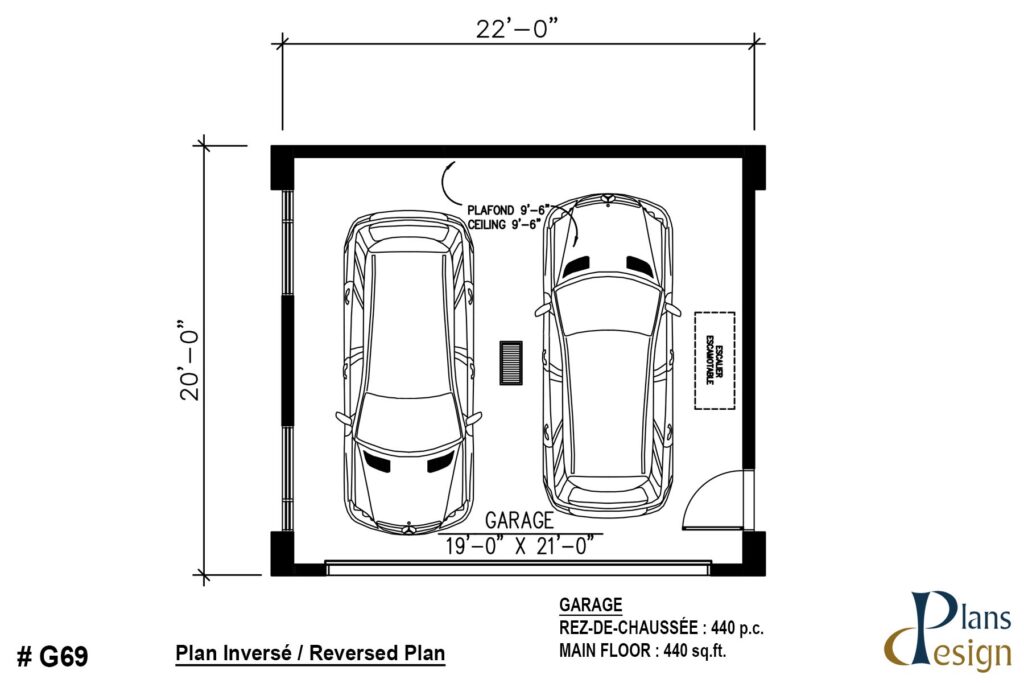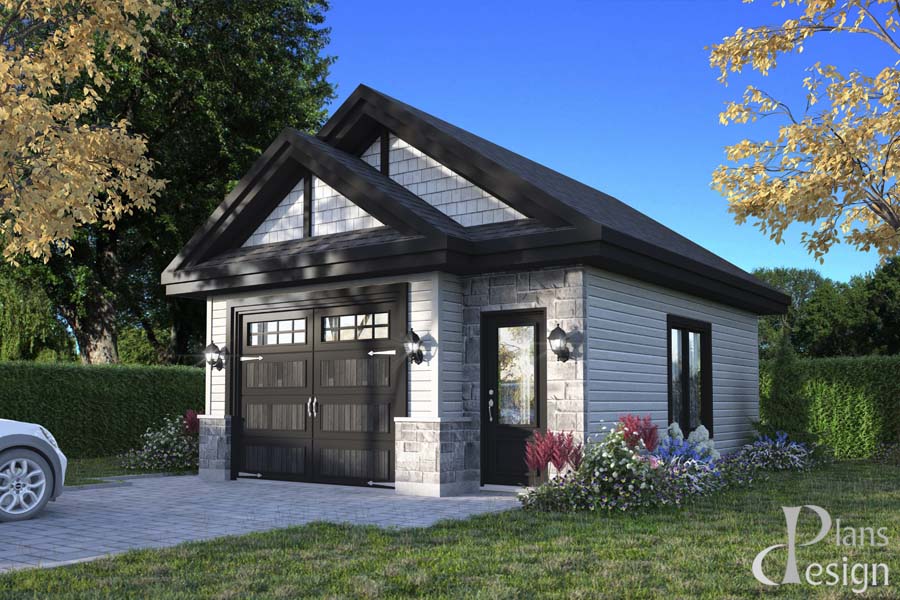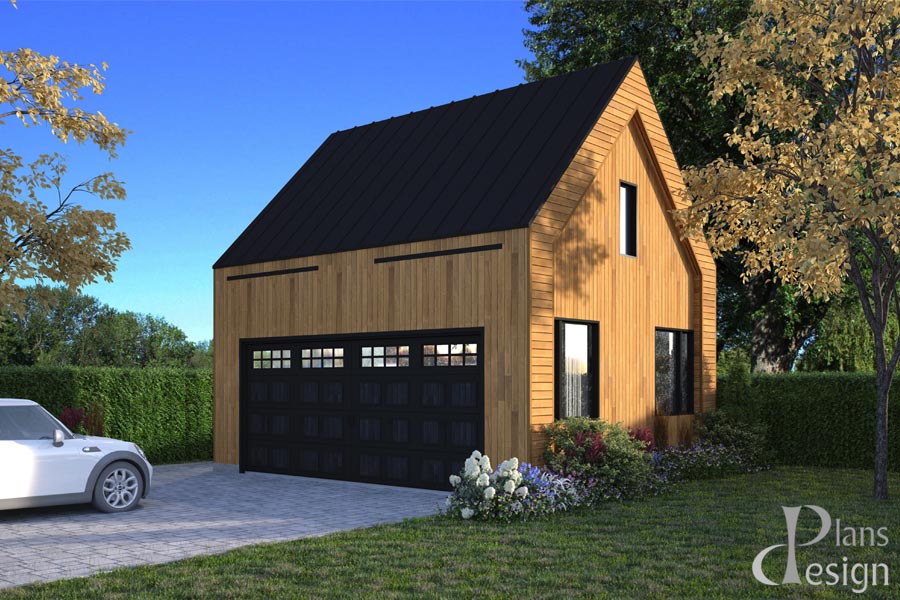A garage is no longer just a space to protect your car from the elements. It can also become a multi-purpose space: storage, workshop, even an additional living area such as an office or gym. But to maximize its potential and ensure it fits in perfectly with your lifestyle, it’s essential to draw up well-thought-out, personalized garage plans.
Good garage plans need to take into account various elements, such as the size of the space, the materials to be used, lighting and ventilation requirements, as well as any specific equipment you might want to include. The constraints of your land, local planning regulations and your budget are also determining factors to be considered from the outset.
Here’s a step-by-step guide to designing garage plans that perfectly meet your needs, while adapting harmoniously to the specifics of your property. Whether you’re planning a single or double garage, with or without a floor, these steps will help you turn your vision into reality.
Table of Contents

Key steps to designing garage plans that meet your needs
Step 1: Define your needs
Start by clearly identifying your objectives and requirements for the garage. This step is essential to lay the foundations for a structured and successful project:
Main use: Is it just for parking your vehicles, or do you need storage areas, a workshop, a gym or even a hobby area? Think ahead too: do you have any plans that might require more space or functionality?
Number of vehicles: Does your garage need to accommodate one, two or more cars? Don’t forget to take into account additional vehicles, such as motorcycles, bicycles or trailers.
Additional features: Think of specific needs like hanging storage shelves, a temperature control system to protect your sensitive equipment, or a well-organized DIY area with tools within easy reach.
A clear vision of your expectations is the foundation of any successful project. Take the time to think carefully about your current and future needs to avoid disappointment once the project is complete.
Step 2: Consider technical and regulatory constraints
Before moving on to the actual design, it is essential to take into account several technical and regulatory aspects that will directly influence the feasibility of your project:
The size and shape of your plot: Your garage must fit harmoniously into your space without encroaching on other functions of the plot, such as the garden or driveways. Think about space optimization, especially if the plot is small or irregularly shaped.
Municipal bylaws: Check building codes and local rules, such as minimum setbacks, height limitations, aesthetic requirements or the use of specific materials imposed in your neighborhood.
Natural light orientation: A good location can improve your garage’s energy efficiency, particularly by reducing the need for artificial lighting during the day. Also consider seasonal exposure to wind and rain.
Professionals like those at Plans Design can help you navigate these constraints and design garage plans that meet your needs. Thanks to their expertise, they can transform these challenges into appropriate solutions, while respecting your expectations and complying with regulations.
Step 3: Draw up a preliminary plan
Once your needs have been identified and constraints analyzed, it’s time to draw up a preliminary plan. This stage consists of giving shape to your ideas and visualizing your project:
Structure and dimensions: Organize the space to balance vehicle parking and other functions, such as storage or work areas. Good organization can maximize efficiency even in a small space.
Circulation: include spacious aisles in your garage plans, so you can get in and out easily, even if space is tight. Also consider the space needed to open doors or maneuver safely.
Aesthetic design: Your garage should also harmonize with the architecture and style of your home. For your garage plans, opt for lines, colors and materials that complement your home, for a coherent, eye-pleasing result.
Use 3D modeling tools to better visualize your project. Actively involving stakeholders, such as your family or your architect, also ensures that your garage plans perfectly reflect your expectations.
Step 4: Choose your materials and technical details
The materials you choose, as well as the technical details, will play a key role in the durability, functionality and aesthetics of your garage:
Building materials: When planning your garage, opt for durable, resistant materials that are adapted to your local climate. For example, in colder regions, choose insulating materials to reduce heat loss.
Integrated systems: Think modern options like automatic doors with remote control, energy-saving systems, motion sensors for lighting or suspended storage equipment to optimize space.
Electricity and plumbing: Depending on your needs, plan to install an electrical system for features such as electric car chargers, a lighted workspace or a Wi-Fi connection. If necessary, add water connections to your garage plans for a hand-washer, car-washing system or laundry room.
Every detail counts to make your garage a practical, modern and pleasant space to use every day.
Step 5: Validate your final plan with your stakeholders
Before construction begins, make sure everything is in order and that all parties are on the same wavelength:
Review garage plans: Review garage plans with your architect or designer to eliminate any inconsistencies or errors. This helps avoid costly changes once construction has begun.
Get the necessary approvals: Make sure you have all the necessary building permits, and that your garage plans comply with local codes.
Final review with users: Involve future users, whether family members or other interested parties, to ensure that no detail has been overlooked in the garage plans.
Careful validation of your plan ensures a smooth transition to the construction phase.
Step 6: Call in the professionals
Even if certain stages of the project can be carried out by yourself, the intervention of professionals is crucial to guarantee optimum results:
Design: The experts at Plans Design can turn your ideas into detailed, feasible garage plans, while respecting your needs and local standards.
Construction: A qualified professional guarantees meticulous workmanship, on schedule and using quality materials.
Follow-up and finishing: The professionals also ensure that all technical details, such as electricity, plumbing and temperature control, are perfectly integrated.
By entrusting your garage plan design project to experts, you’ll benefit not only from their experience, but also from peace of mind, knowing that your garage will be designed and built to the highest standards.

Why call in the experts to design your garage plans?
- Saving time: Calling in the experts frees you from long hours of thought, endless research and fruitless trials. With their in-depth knowledge, specialized tools and proven methodologies, they know how to avoid the costly mistakes that often slow down projects. By entrusting your project to professionals, you can concentrate on your personal or professional priorities without the stress of the unexpected. You can be sure that each stage will be carried out quickly and efficiently, while meeting the agreed deadlines. No need to juggle different tasks: the experts manage everything for you.
- Optimization: Our professionals don’t just meet your needs: they anticipate and optimize them. Thanks to their expertise and experience in many similar projects, they take the time to study your environment, analyze your constraints and propose solutions perfectly adapted to your expectations. They maximize the use of your space, whether large or small, while respecting your technical constraints and budget. By taking into account the smallest details, the latest technological innovations and industry trends, they offer you tailor-made solutions that perfectly meet your practical and aesthetic needs.
- Long-lasting results: When you call on the experts, you invest in solid, reliable, long-lasting results. They don’t just create aesthetically pleasing projects: they combine design, functionality and durability. Their know-how enables them to select quality materials adapted to your project, and to integrate technical solutions that stand the test of time. The result is a harmonious, long-lasting design that reflects not only your vision, but also an intelligent, sustainable investment. With experts at your side, you can be sure of a successful project that will satisfy you for years to come.
Advantages of calling on professionals to help you design your garage plans?
When it comes to designing garage plans, it may seem tempting to do it yourself. However, the involvement of experienced professionals is crucial to guarantee a flawless and optimal result. While design may seem straightforward, there are several elements to consider to ensure that your garage meets your needs and complies with local standards.
When you call on experts like those at Plans Design, you can be sure of getting garage plans that meet all your expectations. These qualified professionals have in-depth knowledge of garage design and can help you design a space that is functional, aesthetically pleasing and durable.
What’s more, their expertise and experience will help you save time and resources by avoiding costly mistakes. They can also optimize the use of your space and budget to achieve the best possible result.
Ultimately, calling on professionals to help you design your garage plans is a wise investment that will guarantee a satisfactory end result that meets all necessary requirements. So don’t hesitate to call on us to create the garage of your dreams and ensure your long-term satisfaction.

Call on our experts to help you design your garage plans
A well-designed garage can be an incredible asset to your property, whether it’s adding storage space, protecting your vehicles or creating a practical workshop. By following these simple steps, you can transform your needs and ideas into a space that perfectly combines functionality and style, while increasing the value of your home.
Ready to bring your ideal garage project to life? Request a free quote today from Plans Design. Our experts will work with you every step of the way, from personalized design to final realization, to guarantee a result that meets your exact needs and expectations. Request a free quote now!
Other articles you might be interested in!
Home Extension: Design Effective Plans and Transform Your Space
Custom house or standard plan: 2 inspiring options
Renovation plans: 7 essential steps to a successful project
Designing house plans: 6 steps to perfect results!
Frequently asked questions
Why do I need a garage plan?
A garage plan is essential to ensure that your garage is built according to your needs, specifications and expectations. It allows you to visualize the project before construction, and to correct any errors or adjustments. What’s more, a plan is often required to obtain a building permit from the local authorities, as it shows that your project complies with current regulations and standards.
What information is important to include in a garage plan?
A detailed garage plan should include several key elements. It should specify exact dimensions, location of doors, windows and walls, as well as ceiling height. It’s also important to indicate the planned construction materials, the type of roofing, and the desired finishes. In addition, the plan should include details of thermal insulation to preserve temperature, electrical systems and light points, as well as ventilation to ensure good air circulation. Some projects also include storage space or a workshop, which should be clearly represented in the plan.
Do I need to hire an architect to design my garage?
It depends on a number of factors, such as your design skills, your budget and the complexity of your project. If your project is simple and you’re comfortable with design software or online tools, you could create your own plan. However, for more complex or specific projects, an architect can provide valuable expertise. He or she will ensure that your plan is not only functional and aesthetically pleasing, but also complies with building codes and safety standards. Working with an architect can also help you optimize available space and anticipate future needs, such as an extension or harmonious integration into the existing environment.



