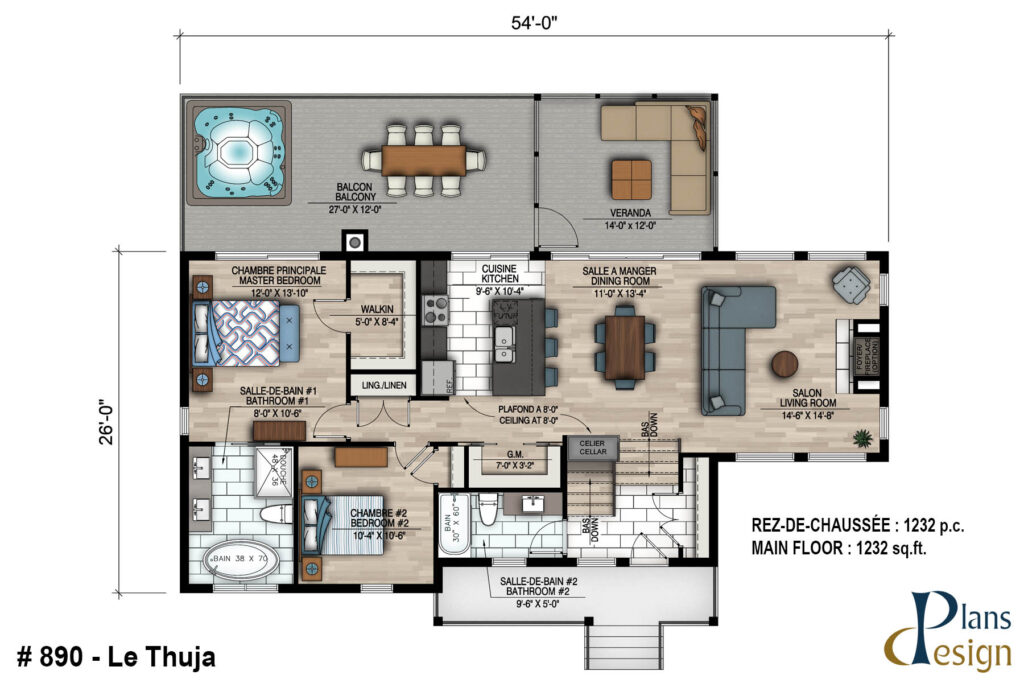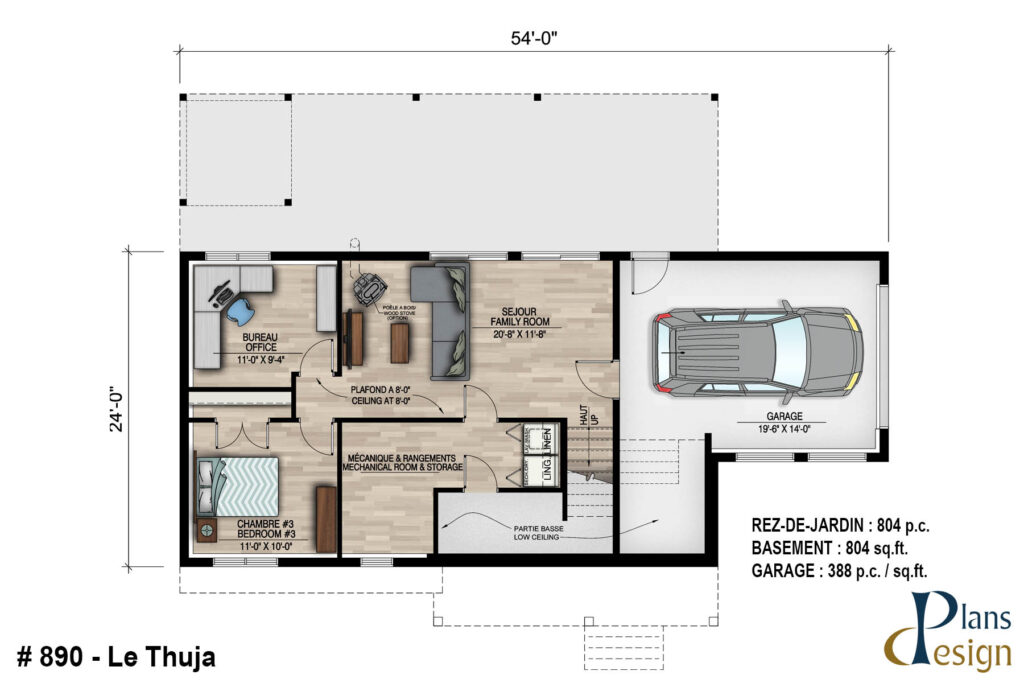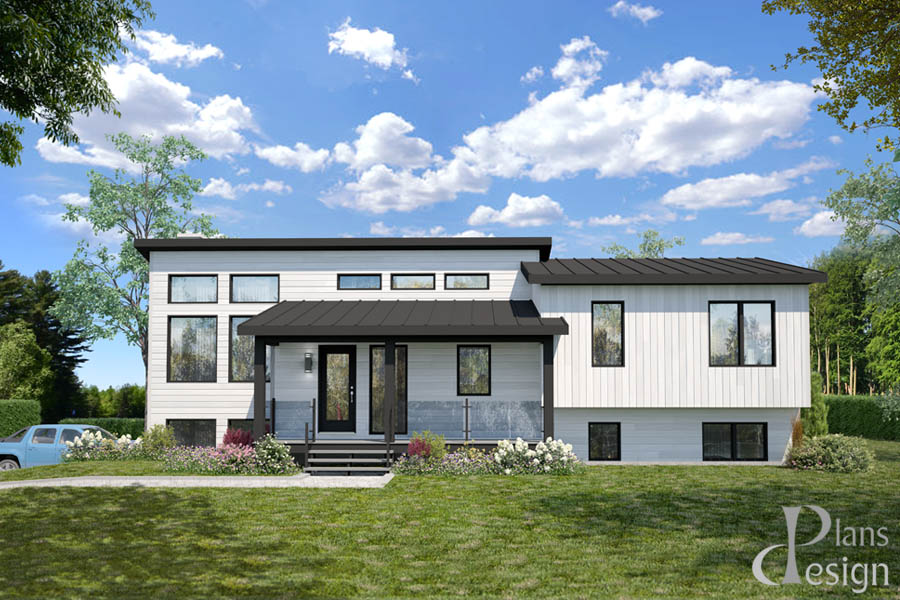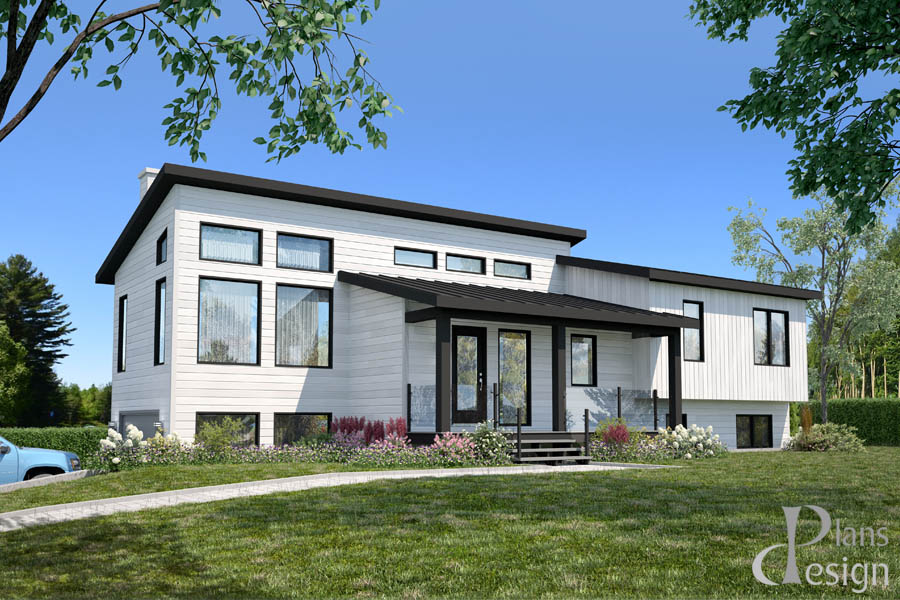Do you dream of building your ideal home, one that perfectly matches your lifestyle, unique needs and personal tastes? Designing home plans is an essential step in transforming your ideas and inspirations into tangible reality. It’s a process that combines creativity, meticulous planning and technical precision, converting an abstract concept into a concrete, functional living space.
Whether you’re a design enthusiast or a future homeowner looking to design a space that’s both aesthetically pleasing and practical, this guide is designed to accompany you every step of the way. We’ll walk you through the steps required to sketch, develop and finalize your home plans, while taking into account technical constraints, local regulations and the many customization options available to you.
In this article, we’ll explore in depth the fundamental steps to designing successful house plans, the many benefits of good preparation, and how Plans Design can guide you through this journey. With user-friendly tools, advanced customization options and step-by-step guidance, Plans Design will provide you with a smooth, intuitive and enjoyable experience.
We’ll also cover the questions most frequently asked by our users, such as what administrative steps to take, which materials are best suited to your project, how to stick to a strict budget, and much more. With this guide, you’ll be fully prepared to turn your dreams into reality, creating a unique, practical and memorable living space for you and your loved ones.
Table of Contents

Why is it essential to design your house plans properly?
House plans are more than just drawings: they are the essential foundation of your construction project. They act as a detailed roadmap that guides every step, from initial conceptualization to final realization. A well-designed plan ensures that your home is not only functional, but also meets your current needs, aesthetic desires and future requirements.
A poorly planned home can lead to unforeseen complications such as misused space, extra costs and construction delays. Conversely, meticulously crafted home plans can transform an ordinary space into an exceptional place to live. Here’s why well-thought-out house plans are indispensable, and the key benefits they offer:
- Optimizing space: Every square inch of your home is precious. By designing efficient house plans, you avoid wasting unnecessary space and ensure smooth circulation between the different rooms. For example, a good layout can include built-in storage, a well-positioned hallway, or a functional kitchen adapted to the size of your family. This way, every part of your home is used to its full potential.
- Total personalization: A well-designed home should reflect your lifestyle and needs. You can tailor every detail to your personal preferences: an open kitchen for entertaining guests, a secluded master suite for added peace and quiet, or a multi-use space for telecommuting. Your unique lifestyle and tastes will translate directly into the architecture of your home.
- Respecting your budget: The detailed design of your house plans allows you to better anticipate the costs associated with your project. This allows you to limit unforeseen expenses and avoid unpleasant surprises during construction. With accurate house plans, you can allocate your budget intelligently between the various stages of the project, while respecting your priorities.
- Legal and technical compliance: The house plans incorporate local standards and current regulations, ensuring that your home complies with planning laws and technical requirements. Not only does this help you avoid legal or administrative problems, it also ensures that your home is built on solid foundations, in complete safety and in harmony with its environment.
- Anticipating future needs: Good house plans don’t just meet your current needs, they also take into account your future plans. For example, if you plan to expand your family or add an extension in the years to come, well-designed house plans facilitate these changes without requiring major additional work.
Finally, taking the time to design detailed home plans offers unparalleled peace of mind. Not only will you have a clear vision of the end result, but you’ll also avoid costly adjustments or unforeseen mistakes along the way.
In short, well-thought-out house plans are not a luxury, but an essential step in ensuring that your building project runs smoothly. With the right tools, precise planning and the right support, your home can become much more than just a place to live: it will become a unique space where you can create unforgettable memories with your loved ones.
Take the time to invest in this essential step: your perfect home starts with perfectly designed house plans!

The key steps to sketching the perfect house plans
1. Determine size and budget
Start by defining the total surface area of your home and the number of rooms required, such as bedrooms, bathrooms and living spaces. Take the time to assess your current needs, but also your ambitions for the future: welcoming a growing family, planning a guest room, or creating a space dedicated to your hobbies or a telecommuting office. Think about an optimal size that offers you comfort without exceeding your financial capabilities.
At the same time, establish a realistic budget, including a margin for contingencies such as additional costs for specific materials, last-minute fittings or equipment. This budget will guide your choices throughout the process, such as the type of finishes (standard or high-end), equipment (classic or technological), and even construction methods. A clear budget helps you prioritize your choices without losing sight of the essentials.
2. Choose a style and layout
Architectural style is the key element that will give character to your home and influence its overall appearance, both inside and out. Do you prefer a clean, modern design with minimalist lines? A more traditional style with materials like stone or wood? Or perhaps a rustic or cottage aesthetic that blends harmoniously into a rural landscape? This choice will also have an effect on the materials used, the colors, the layout of the facades and the finishes.
When it comes to layout, think about your preferences and lifestyle: an open space that encourages conviviality and natural light, or partitioned spaces offering greater calm and privacy? Also consider the orientation of rooms to maximize their use: a south-facing kitchen to benefit from the sun, a bright west-facing living room to admire sunsets, or east-facing bedrooms to enjoy the morning cool.
3. Identify your priorities
Every home is unique, and your specific needs should play a central role in the design of your house plans. What rooms or features do you consider essential? For example, a family with a passion for cooking might prioritize a large, open kitchen with a central island and abundant storage. If you like to entertain, outdoor spaces such as a spacious terrace or landscaped garden might be a priority.
Other families will prefer generous rooms to give everyone their own space, or shared areas such as a games room or reading corner. Make a list of your “must-haves” and your “bonus options”. This will make it easier to arbitrate when compromises need to be made, and ensure that your priorities remain at the heart of your project.
4. Promote functionality and energy efficiency
Beyond aesthetics, functionality is essential. Imagine spaces where circulation is fluid, making it easy to move from one room to another: an entrance hall with practical storage, a kitchen well connected to the dining room and living room, or separate areas for noisy and quiet activities.
Energy efficiency is also a major factor in reducing your long-term costs and limiting your environmental impact. From the design phase onwards, incorporate features such as double-glazed windows, high-quality thermal insulation, energy-efficient heating and ventilation systems, and sustainable solutions such as solar panels, green roofs and rainwater harvesting. These initial investments will translate into savings on your bills and make your home more attractive and sustainable in the long term.
5. Consider future needs
Your home should not only meet your current needs, but also be designed to grow with you. For example, you may need an extra bedroom for a future child, an office for telecommuting, or accessible space for mobility needs as you age. Planning for these elements from the outset will help you avoid costly or time-consuming renovations in the future.
Also consider versatile layouts, such as a playroom that could become a guest bedroom or secondary living room. Built-in closets, optimized storage spaces and adapted bathrooms can make a big difference to long-term practicality. Finally, don’t overlook home automation technologies, which add comfort and modernity to your home (light control, automatic shutters, intelligent heating, etc.).
6. Work with a professional
Even if you have a clear vision of what you want, working with a professional architect or designer is an essential step in turning your ideas into reality. These experts ensure that your home plans meet local building codes, are technically feasible, and optimize every inch of your space. Their experience also enables them to suggest innovative solutions you might not have thought of, such as multifunctional spaces, eco-friendly materials or modern technical features.
When you work with a professional, you also benefit from support throughout the entire process, from the initial sketch to the final adjustments, to ensure that your home perfectly matches your expectations and needs.
How Plans-Design makes your project easier your home design project
At Plans-Design, we simplify the creation of your ideal home while guiding you every step of the way, from the first ideas to the final house plans.
Expert curation
Our experienced designers work closely with you to personalize every detail of your home plans. From room layouts and exterior finishes to innovative technical solutions, we incorporate your aesthetic and practical preferences at every stage of the project. We also take into account essential aspects such as space optimization, lighting orientations and the durability of materials, to ensure that your home is as functional as it is harmonious.
Quality service
Our commitment is to provide you with a smooth, pleasant and stress-free experience. We make it a point of honor to ensure clear and regular communication, remaining available to answer all your questions. Our teams adapt to your needs, whether it’s changes to your house plans or personalized advice to help you better visualize your project. We guarantee total satisfaction thanks to a service that puts your expectations at the heart of everything we do.
With Plans-Design, design a home that reflects your dreams and needs, while benefiting from genuine professional guidance. Our made-to-measure plans, combined with our cutting-edge expertise, transform your vision into a concrete reality. Imagine living in a space designed just for you, with care and precision. Bring your project to life in the best possible conditions, with peace of mind and confidence!

Start your design adventure today
Creating your dream home from a simple idea has never been easier or more accessible. With Plans-Design, you benefit from a dedicated team to support you every step of the way. Whether you start with a sketch or already have specific ideas, we’re here to turn your inspirations into a home that’s functional, aesthetically pleasing and up to code. Contact us today to request a free quote!
Other articles you might be interested in!
Home Extension: Design Effective Plans and Transform Your Space
Custom house or standard plan: 2 inspiring options
Renovation plans: 7 essential steps to a successful project
Why designing garage plans is important: 6 simple and effective design steps
Frequently asked questions
What house plans are available?
We offer a wide range of plans to suit different types of housing, from single-family homes and townhouses to modern apartments. You’ll find plans to suit every size and architectural style, from classic to contemporary to minimalist. Each plan is designed to meet your specific needs, whether functional or aesthetic.
How much does it cost to draw up a plan?
Costs can vary depending on the complexity of the project and the services you wish to include. We offer competitive and transparent rates, with several payment options to suit your budget. Please contact us for a personalized quote.
Are local standards respected?
Absolutely. We integrate local building standards right from the design phase, ensuring that your plans comply with current regulations. What’s more, our team of experts thoroughly checks every project to ensure that the design is not only compliant, but also functional and safe. You can move ahead with your project with complete peace of mind.



