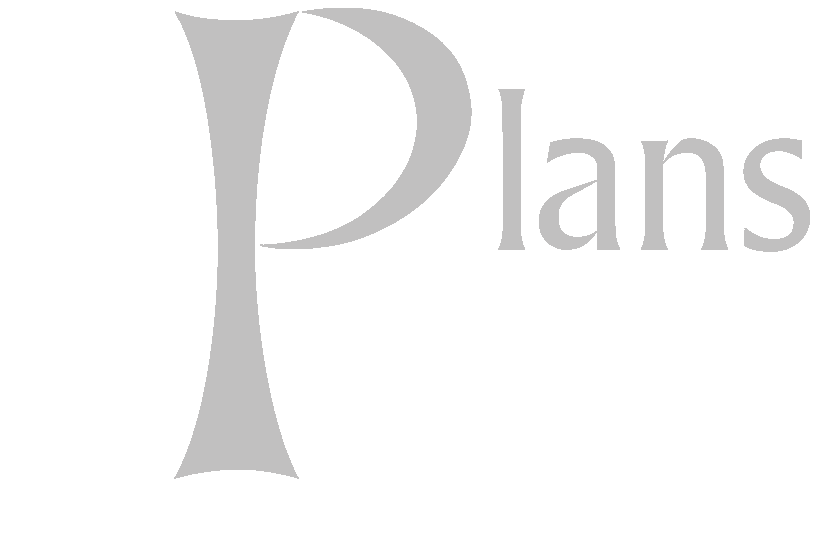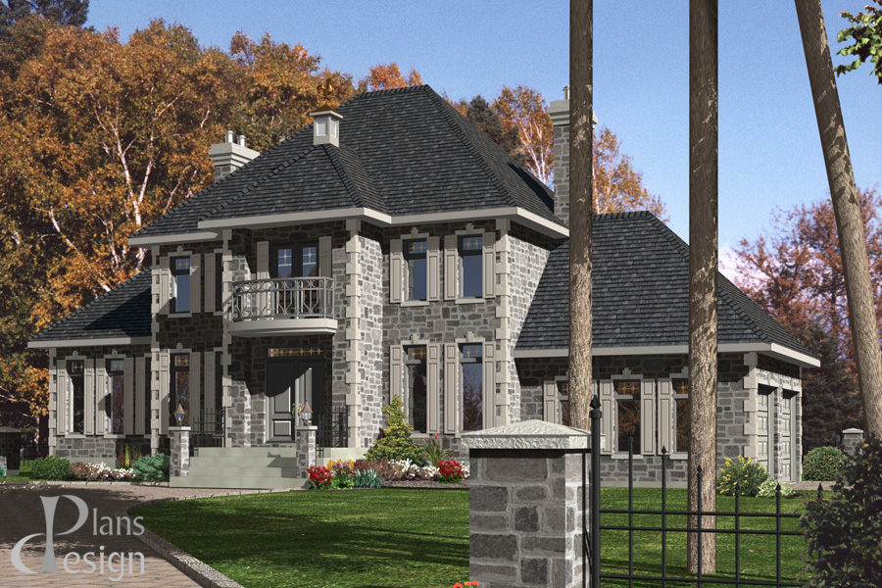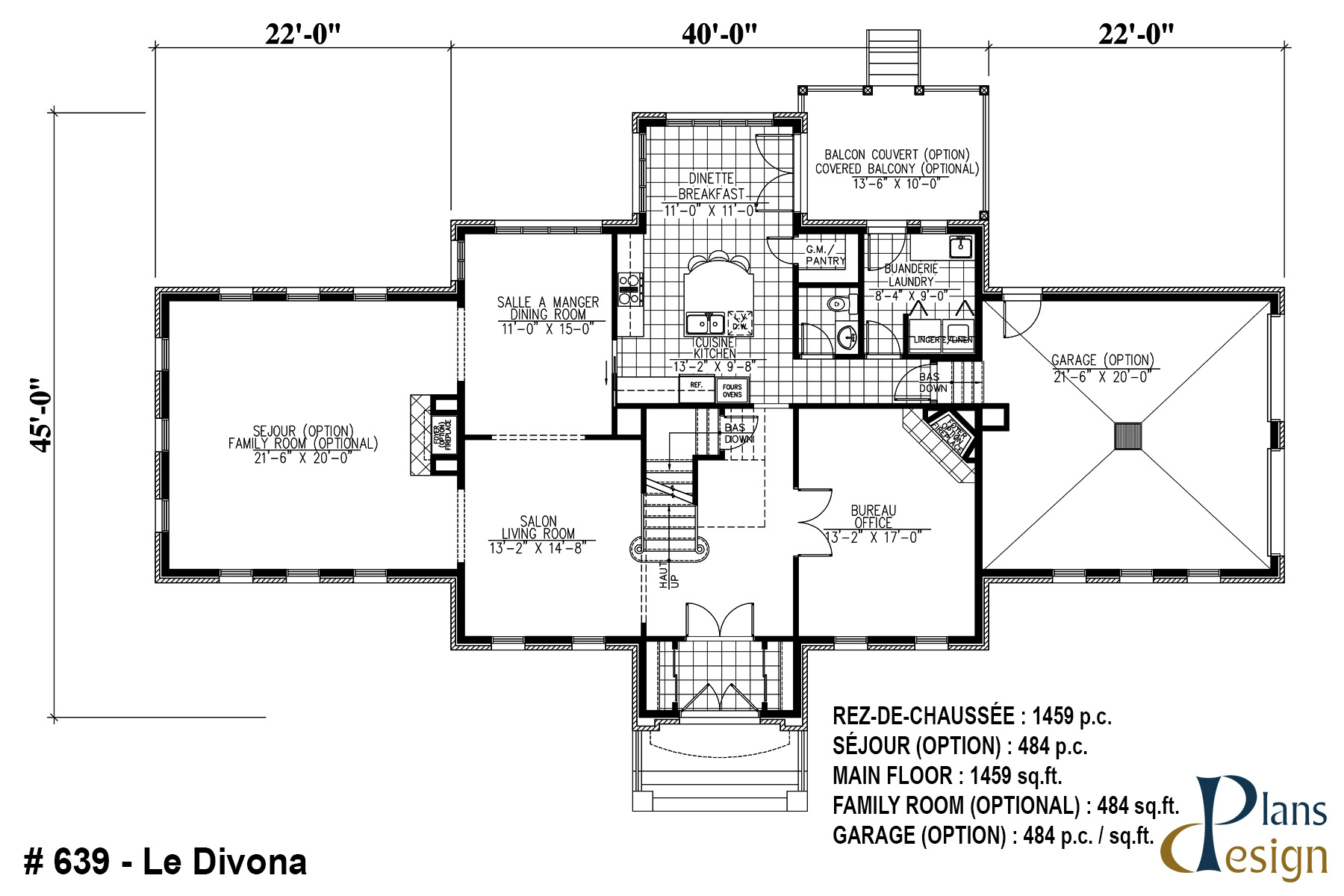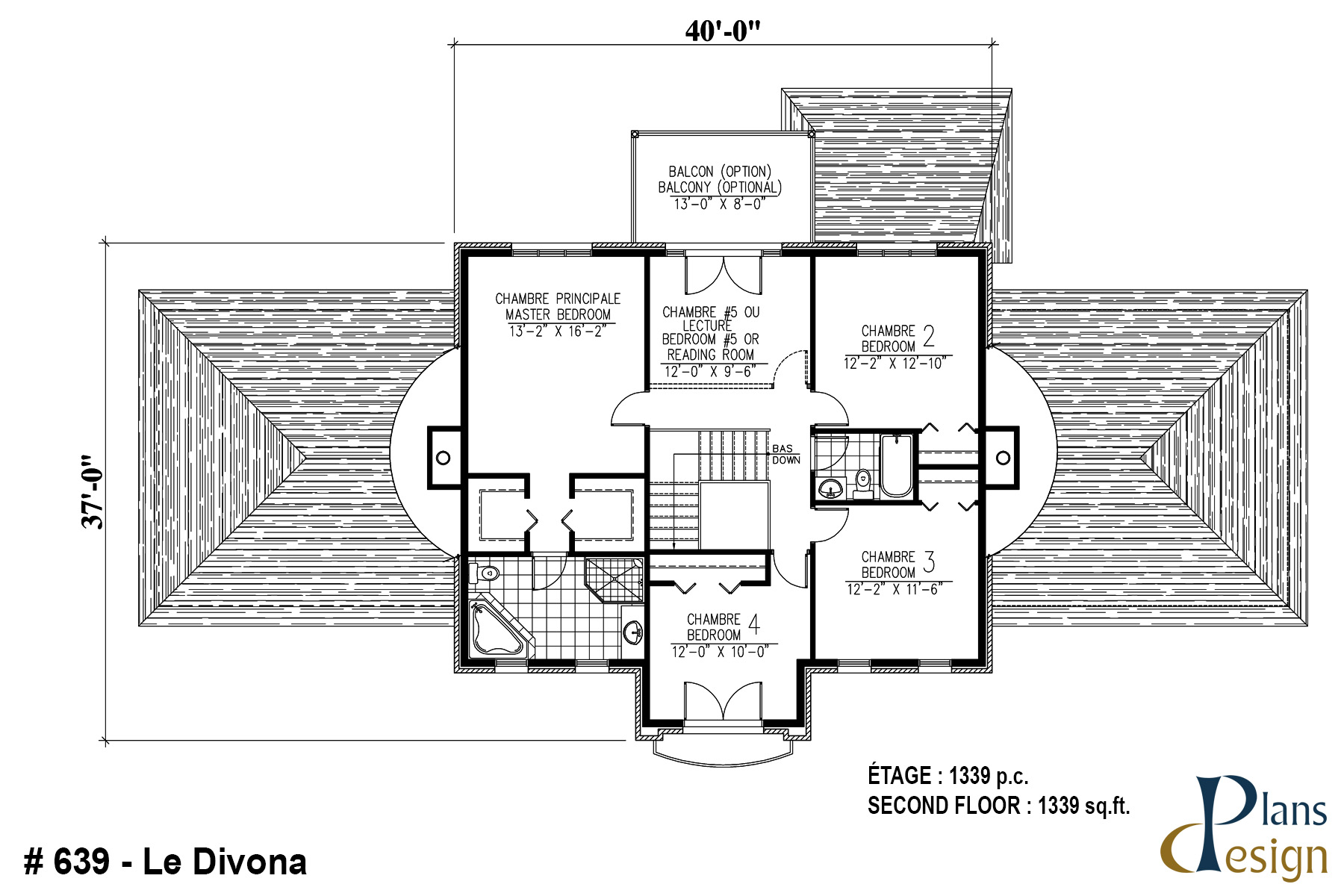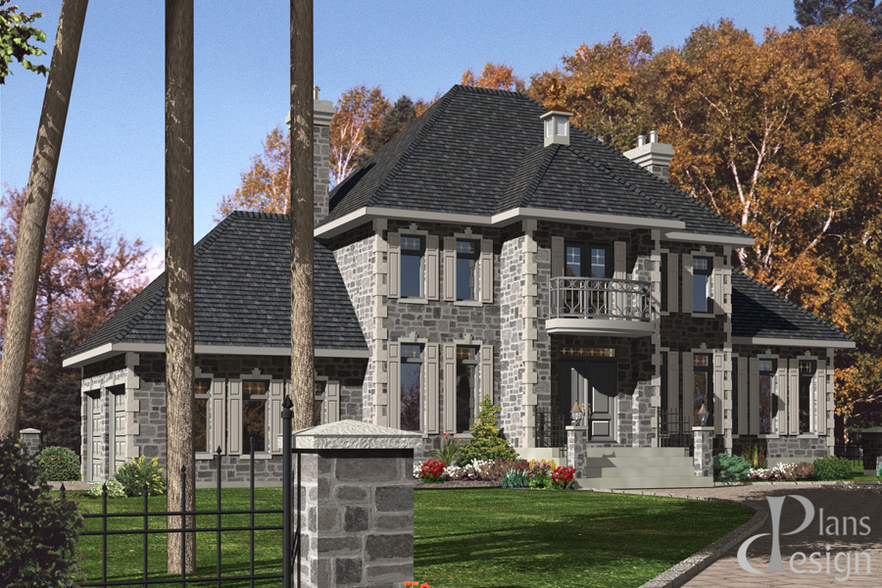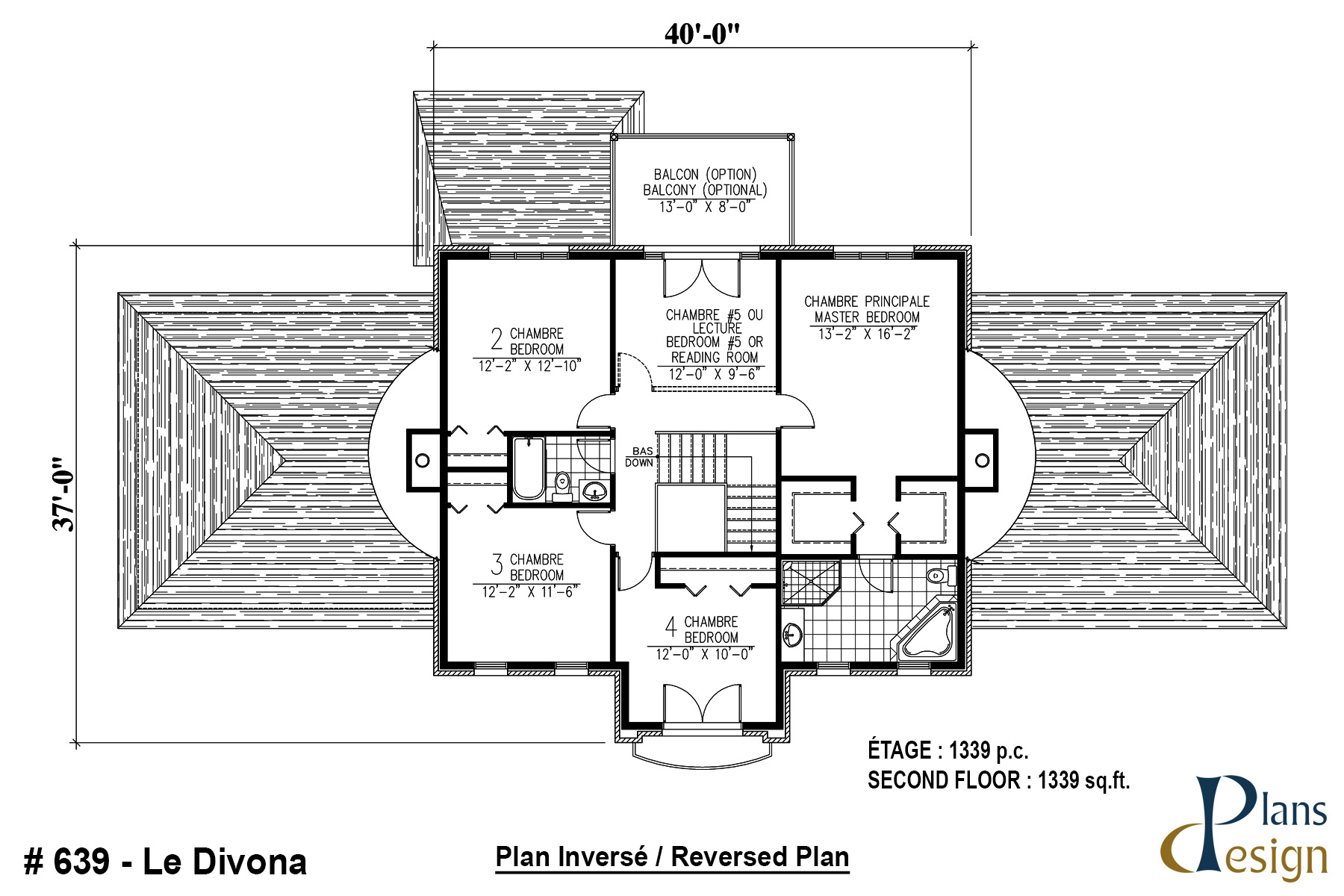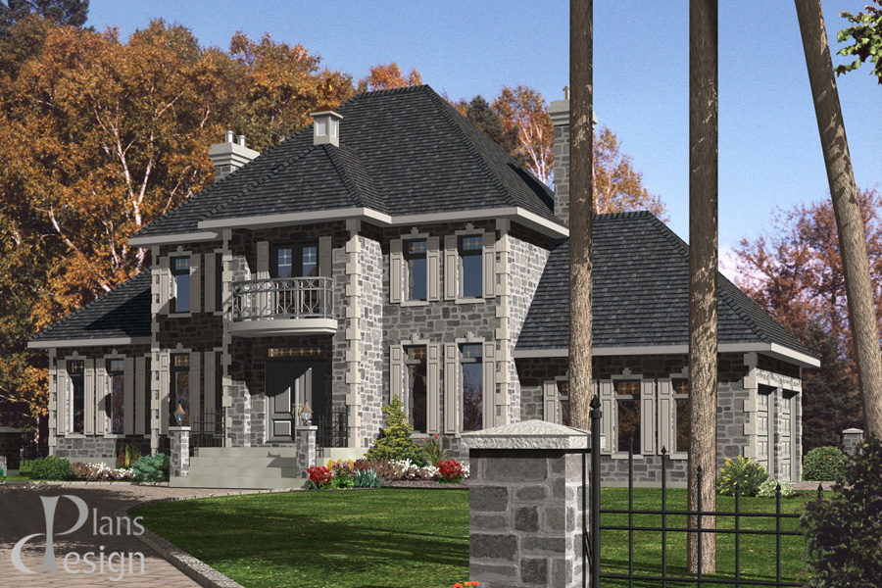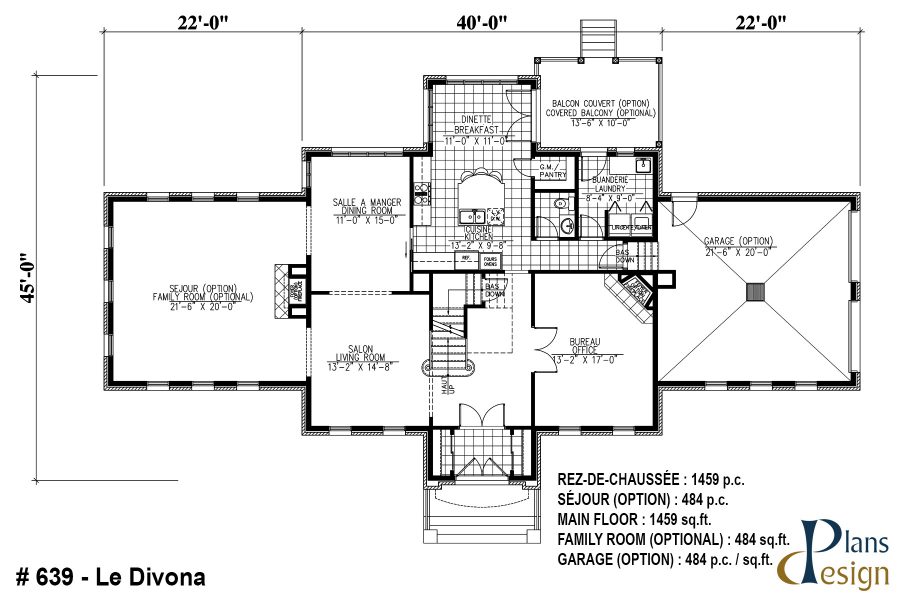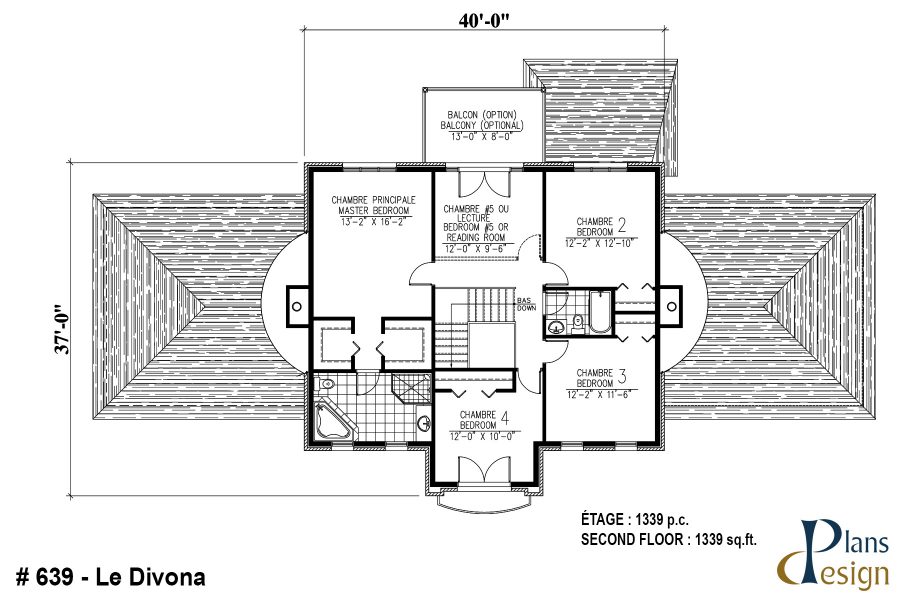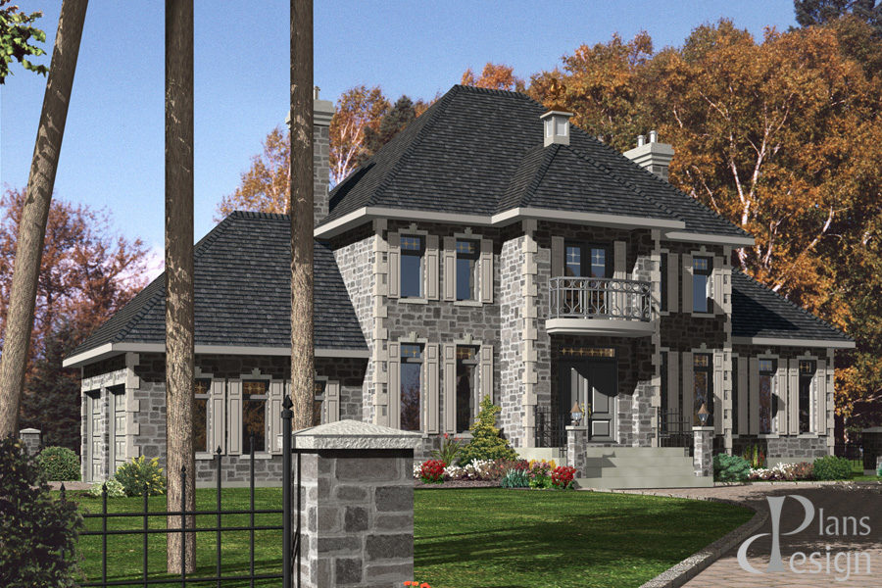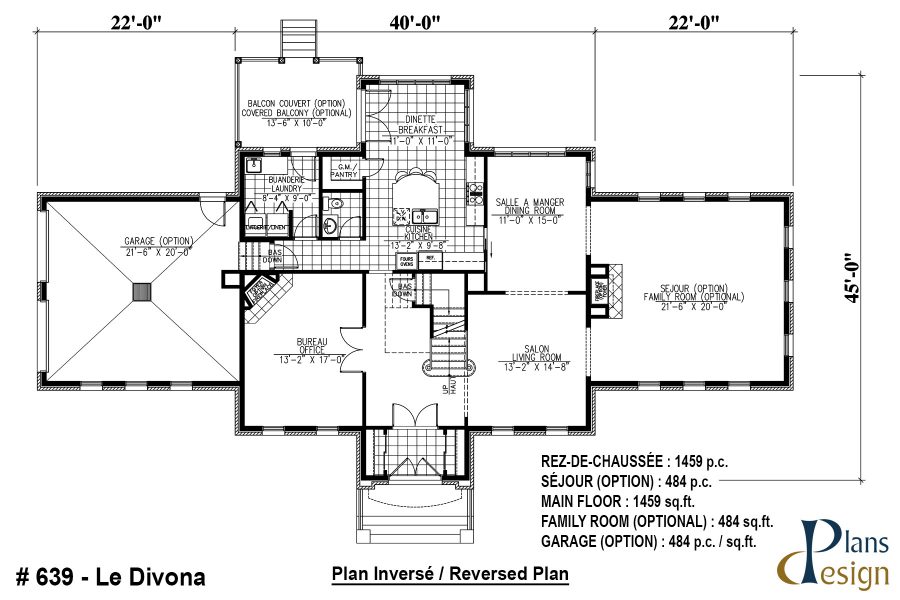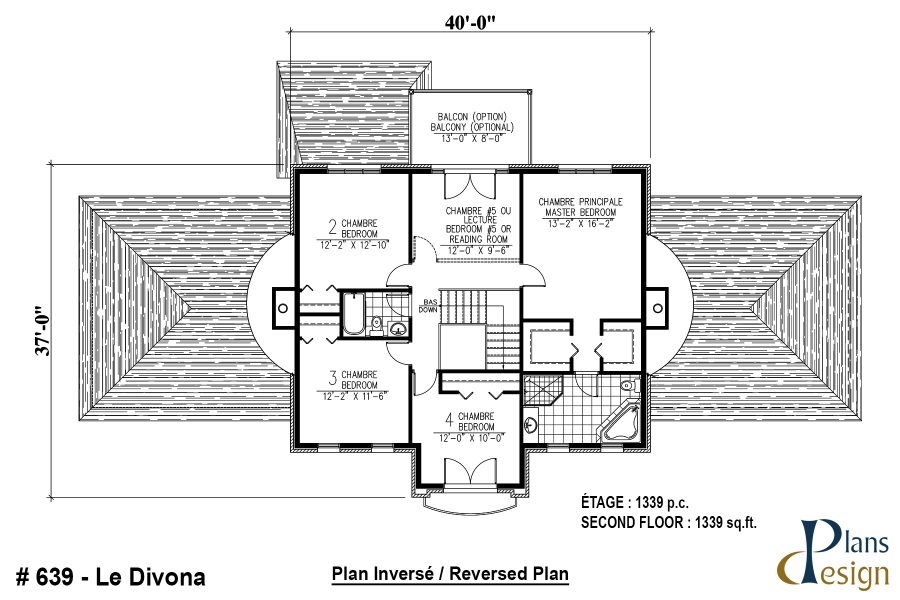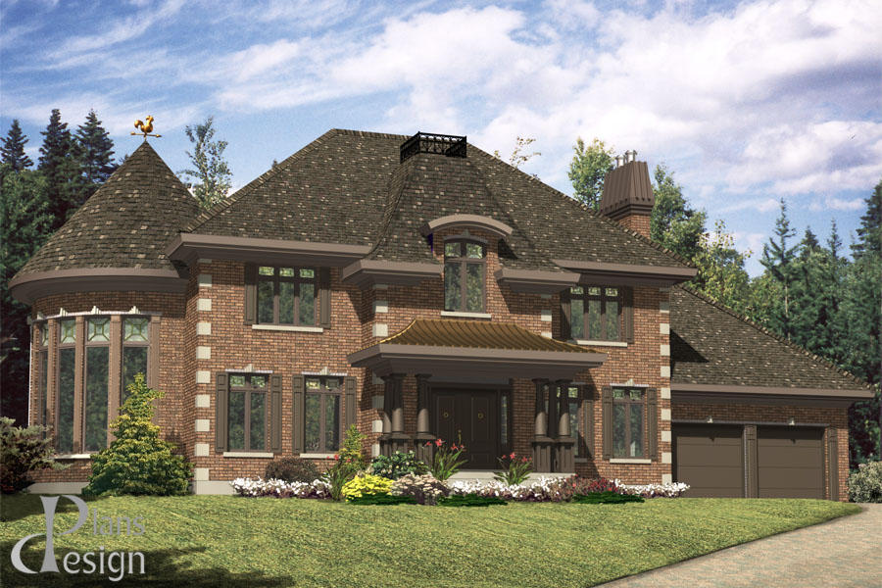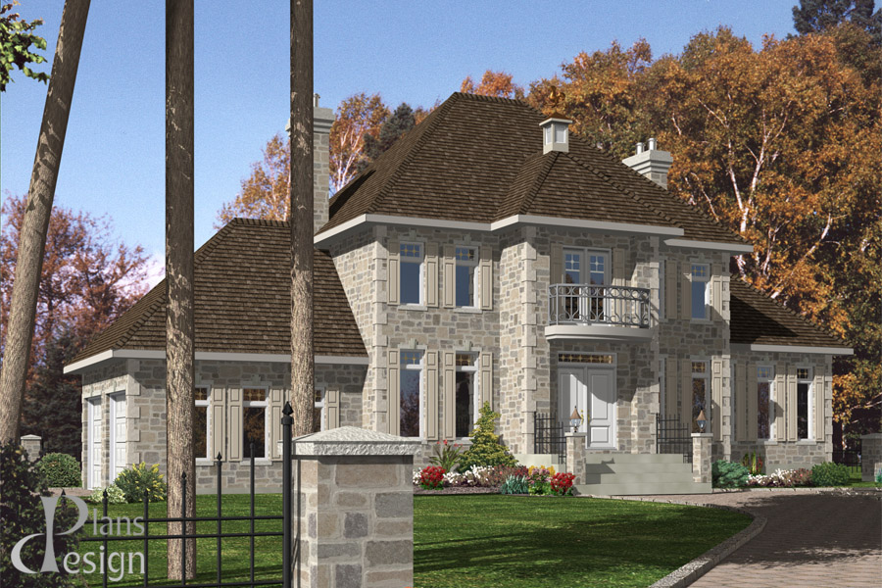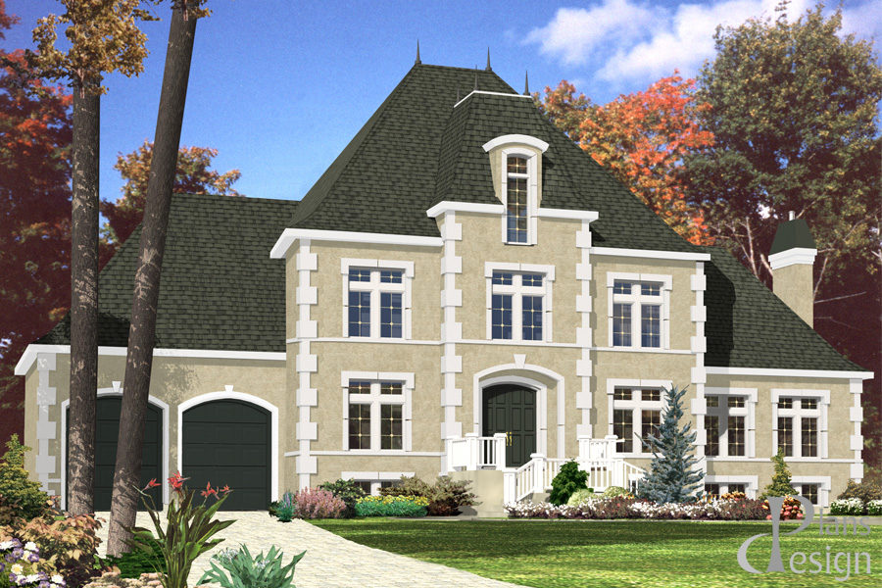ARCHITECTURAL STYLE: Chateau-New England
DIMENSIONS
Ground floor area (sq. ft.): 1,459 sq. ft.
Floor area (sq. ft.): 1,339 sq. ft.
Total area (sq. ft.): 2,798 sq. ft.
Garage area (sq. ft.): 484 sq. ft.
Width of the house (feet): 40′
Depth of the house (feet): 45′
Total height of the house: 40′-4 "
CEILING HEIGHT
DRC: 9′
Floor: 8′
Exhibition: 9′
Dining room: 9′
Master bedroom: 8′
Entrance hall: 9′
GARAGE: With, Without
FEATURES
- Pitched roof
- Rear lounge
- Kitchen with walk-in pantry
- Kitchen with island
- Master bedroom with walk-in
- Veranda
- Upstairs balcony
- Covered patio

